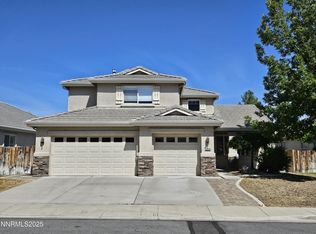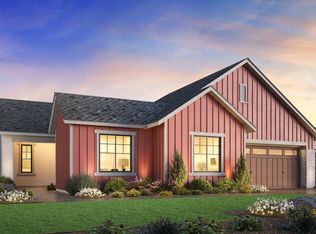Closed
$657,000
10095 Cascade Falls Dr, Reno, NV 89521
4beds
1,879sqft
Single Family Residence
Built in 2004
6,969.6 Square Feet Lot
$660,000 Zestimate®
$350/sqft
$3,026 Estimated rent
Home value
$660,000
$601,000 - $719,000
$3,026/mo
Zestimate® history
Loading...
Owner options
Explore your selling options
What's special
Come home to DaMonte Ranch, this 4 bedroom, 2 bath dream home awaits. This turnkey home situated on a corner lot offers stunning mountain views with access to walking trails and a nearby park. You are sure to enjoy this clean home with an open floor plan, vaulted ceiling, travertine and laminate flooring throughout. Enjoy the peace and privacy of the backyard that offers a secluded wrap around patio and features a relaxing 6 person spa that includes an easy open/close insulated cover. Other features of the home include plantation shutters throughout, a recently painted exterior, new hot water heater, new range with a double oven and insulated garage doors. Located next to dining, shopping, hospital and many more amenities. This gem won't be around for long! Ask to see your new home today!
Zillow last checked: 8 hours ago
Listing updated: October 01, 2025 at 07:14pm
Listed by:
Jojiet Salcedo S.61032 775-338-7653,
RE/MAX Professionals-Reno
Bought with:
Jennifer Oliver, S.195316
Coldwell Banker Select Reno
Source: NNRMLS,MLS#: 250053045
Facts & features
Interior
Bedrooms & bathrooms
- Bedrooms: 4
- Bathrooms: 2
- Full bathrooms: 2
Heating
- Natural Gas
Cooling
- Central Air
Appliances
- Included: Dishwasher, Disposal, Gas Cooktop, Microwave, Oven, Refrigerator
- Laundry: Laundry Area, Laundry Room, Shelves, Washer Hookup
Features
- Breakfast Bar, Ceiling Fan(s), High Ceilings, Kitchen Island, Master Downstairs, Walk-In Closet(s)
- Flooring: Carpet, Laminate, Tile
- Windows: Double Pane Windows
- Number of fireplaces: 1
- Common walls with other units/homes: No Common Walls
Interior area
- Total structure area: 1,879
- Total interior livable area: 1,879 sqft
Property
Parking
- Total spaces: 3
- Parking features: Attached, Garage, Garage Door Opener
- Attached garage spaces: 3
Features
- Levels: One
- Stories: 1
- Patio & porch: Patio
- Exterior features: Dog Run
- Pool features: None
- Has spa: Yes
- Spa features: Above Ground
- Fencing: Back Yard,Front Yard,Full
Lot
- Size: 6,969 sqft
- Features: Sprinklers In Front
Details
- Additional structures: None
- Parcel number: 14038308
- Zoning: SFR
Construction
Type & style
- Home type: SingleFamily
- Property subtype: Single Family Residence
Materials
- Stucco
- Foundation: Crawl Space
- Roof: Tile
Condition
- New construction: No
- Year built: 2004
Utilities & green energy
- Sewer: Public Sewer
- Water: Public
- Utilities for property: Cable Available, Electricity Available, Internet Available, Natural Gas Available
Community & neighborhood
Security
- Security features: Smoke Detector(s)
Location
- Region: Reno
- Subdivision: Villages At Damonte Ranch 12B
HOA & financial
HOA
- Has HOA: Yes
- HOA fee: $90 quarterly
- Amenities included: Maintenance Grounds
- Association name: Eugene Burger
- Second HOA fee: $44 quarterly
- Second association name: Damonte Ranch Landscape Maintenance
Other
Other facts
- Listing terms: 1031 Exchange,Cash,Conventional,FHA,VA Loan
Price history
| Date | Event | Price |
|---|---|---|
| 9/30/2025 | Sold | $657,000-1.5%$350/sqft |
Source: | ||
| 9/21/2025 | Contingent | $667,000$355/sqft |
Source: | ||
| 8/23/2025 | Price change | $667,000-6.3%$355/sqft |
Source: | ||
| 8/14/2025 | Price change | $712,000-1.9%$379/sqft |
Source: | ||
| 8/3/2025 | Price change | $726,000-0.1%$386/sqft |
Source: | ||
Public tax history
| Year | Property taxes | Tax assessment |
|---|---|---|
| 2025 | $3,381 +3% | $131,923 +4.1% |
| 2024 | $3,283 +3% | $126,700 +1.9% |
| 2023 | $3,189 +3% | $124,291 +18.6% |
Find assessor info on the county website
Neighborhood: Damonte Ranch
Nearby schools
GreatSchools rating
- 9/10Jwood Raw Elementary SchoolGrades: PK-5Distance: 0.8 mi
- 6/10Kendyl Depoali Middle SchoolGrades: 6-8Distance: 1.6 mi
- 7/10Damonte Ranch High SchoolGrades: 9-12Distance: 0.5 mi
Schools provided by the listing agent
- Elementary: Nick Poulakidas
- Middle: Depoali
- High: Damonte
Source: NNRMLS. This data may not be complete. We recommend contacting the local school district to confirm school assignments for this home.
Get a cash offer in 3 minutes
Find out how much your home could sell for in as little as 3 minutes with a no-obligation cash offer.
Estimated market value
$660,000

