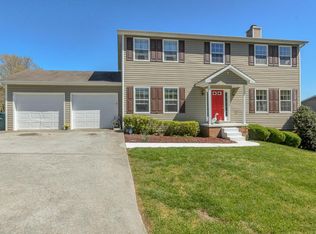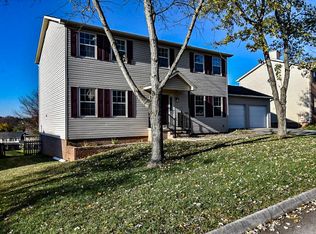Sold for $400,000 on 07/01/25
$400,000
10095 Double Tree Rd, Knoxville, TN 37932
3beds
2,689sqft
Single Family Residence
Built in 1994
0.32 Acres Lot
$405,100 Zestimate®
$149/sqft
$2,553 Estimated rent
Home value
$405,100
$385,000 - $429,000
$2,553/mo
Zestimate® history
Loading...
Owner options
Explore your selling options
What's special
Discover the charm and potential of this beautifully updated **all-brick home** located in a peaceful, established neighborhood in West Knoxville. With **3 spacious bedrooms, 3 full bathrooms**, and a **partially finished full basement**, this home offers plenty of room to grow and entertain.
Sitting on a **generous corner lot**, the property provides both curb appeal and outdoor space for gardening, relaxing, or play. Inside, you'll find a thoughtfully designed layout featuring **new flooring throughout the main level**, a fresh **neutral paint palette**, and a welcoming atmosphere from the moment you step through the **brand-new front door**.
The heart of the home—the kitchen—is being refreshed with **brand-new appliances**, making it move-in ready and perfect for hosting family and friends. Downstairs, the **partially finished basement** includes a **bonus room** and **additional living space**, ideal for a media room, gym, home office, or guest suite. Even the **staircase is getting a fresh new look**, adding to the home's updated feel.
Located just minutes from schools, shopping, restaurants, and entertainment, this home offers the perfect blend of **peaceful living and everyday convenience**.
Currently being updated and **priced to sell**, 10095 Doubletree Rd is a must-see—schedule your private tour today!
Zillow last checked: 8 hours ago
Listing updated: July 02, 2025 at 09:05am
Listed by:
Jennifer Young 423-489-0070,
Appalachian Roots Realty,
Christy Barnard-Brock,
Appalachian Roots Realty
Bought with:
Christy Barnard-Brock, 334661
Appalachian Roots Realty
Jennifer Young, 334147
Source: East Tennessee Realtors,MLS#: 1303017
Facts & features
Interior
Bedrooms & bathrooms
- Bedrooms: 3
- Bathrooms: 3
- Full bathrooms: 3
Heating
- Forced Air, Electric
Cooling
- Central Air
Appliances
- Included: Dishwasher, Microwave, Range, Refrigerator
Features
- Walk-In Closet(s), Eat-in Kitchen, Bonus Room
- Flooring: Hardwood
- Basement: Partially Finished
- Has fireplace: No
- Fireplace features: None
Interior area
- Total structure area: 2,689
- Total interior livable area: 2,689 sqft
Property
Parking
- Total spaces: 2
- Parking features: Off Street, Garage Door Opener, Attached, Basement, Main Level, Common
- Attached garage spaces: 2
Features
- Has view: Yes
- View description: Country Setting
Lot
- Size: 0.32 Acres
- Features: Corner Lot, Irregular Lot, Level, Rolling Slope
Details
- Parcel number: 118FC086
Construction
Type & style
- Home type: SingleFamily
- Architectural style: Traditional
- Property subtype: Single Family Residence
Materials
- Vinyl Siding, Brick
Condition
- Year built: 1994
Utilities & green energy
- Sewer: Public Sewer
- Water: Public
Community & neighborhood
Location
- Region: Knoxville
- Subdivision: Crest Haven S/D
Price history
| Date | Event | Price |
|---|---|---|
| 7/1/2025 | Sold | $400,000-8.9%$149/sqft |
Source: | ||
| 6/2/2025 | Pending sale | $439,000$163/sqft |
Source: | ||
| 5/31/2025 | Listed for sale | $439,000+142.5%$163/sqft |
Source: | ||
| 5/15/1998 | Sold | $181,000+11%$67/sqft |
Source: Public Record Report a problem | ||
| 9/2/1994 | Sold | $163,000$61/sqft |
Source: Public Record Report a problem | ||
Public tax history
| Year | Property taxes | Tax assessment |
|---|---|---|
| 2024 | $1,215 | $78,200 |
| 2023 | $1,215 | $78,200 |
| 2022 | $1,215 -7.7% | $78,200 +25.9% |
Find assessor info on the county website
Neighborhood: 37932
Nearby schools
GreatSchools rating
- 7/10Cedar Bluff Elementary SchoolGrades: PK-5Distance: 1.6 mi
- 6/10Cedar Bluff Middle SchoolGrades: 6-8Distance: 1.6 mi
- 7/10Hardin Valley AcademyGrades: 9-12Distance: 3.1 mi
Schools provided by the listing agent
- Elementary: Cedar Bluff Primary
- Middle: Cedar Bluff
- High: Hardin Valley Academy
Source: East Tennessee Realtors. This data may not be complete. We recommend contacting the local school district to confirm school assignments for this home.
Get a cash offer in 3 minutes
Find out how much your home could sell for in as little as 3 minutes with a no-obligation cash offer.
Estimated market value
$405,100
Get a cash offer in 3 minutes
Find out how much your home could sell for in as little as 3 minutes with a no-obligation cash offer.
Estimated market value
$405,100

