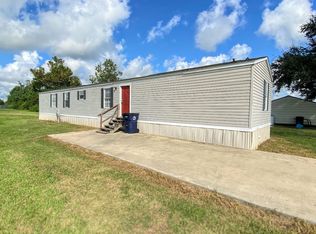Sold
Price Unknown
10096 Fournerat Rd, Bell City, LA 70630
3beds
1,856sqft
Manufactured On Land, Residential, Manufactured Home
Built in 2015
0.69 Acres Lot
$111,100 Zestimate®
$--/sqft
$1,309 Estimated rent
Home value
$111,100
Estimated sales range
Not available
$1,309/mo
Zestimate® history
Loading...
Owner options
Explore your selling options
What's special
Do not miss the opportunity to snatch up this home located in Grand Lake, LA. Home features 3 bedrooms, 2 bathrooms and a study that could be used as a 4th bedroom. Galley style kitchen has an abundance of cabinets, storage, and counter top area which is perfect for the home chef. All kitchen appliances are included. This property offers a peaceful country setting with a large metal awning on the back of the home that is perfect for watching the afternoon sunsets. Home also features a garden tub with separate shower in master bathroom, double vanity in master bathroom, central air and heat, open floor plan, custom stone accented entertainment center, recessed lighting, crown molding, neutral paint colors, washer/dryer hook-ups, carpet and vinyl flooring, and more. Roof was replaced in September 2023. Home is located in Flood zone "X", therefore no flood insurance is required by lender. All measurements are m/l.
Zillow last checked: 8 hours ago
Listing updated: July 11, 2025 at 11:22am
Listed by:
Marcus S Young 337-274-1615,
Executive Properties, LLC
Bought with:
Marcus S Young, 912123153
Executive Properties, LLC
Source: SWLAR,MLS#: SWL23001064
Facts & features
Interior
Bedrooms & bathrooms
- Bedrooms: 3
- Bathrooms: 2
- Full bathrooms: 2
- Main level bathrooms: 2
- Main level bedrooms: 3
Bathroom
- Features: Bathtub, Laminate Counters, Separate tub and shower, Soaking Tub, Shower in Tub
Kitchen
- Features: Formica Counters
Heating
- Central, Electric
Cooling
- Central Air, Ceiling Fan(s), Electric
Appliances
- Included: Dishwasher, Electric Range, Refrigerator
Features
- Bathtub, Ceiling Fan(s), Kitchen Open to Family Room, Pantry, Shower, Shower in Tub, Breakfast Nook, Eating Area In Dining Room
- Doors: Barn Door
- Windows: Double Pane Windows
- Has basement: No
- Has fireplace: No
- Fireplace features: None
- Common walls with other units/homes: No Common Walls
Interior area
- Total structure area: 2,552
- Total interior livable area: 1,856 sqft
Property
Parking
- Parking features: Driveway
- Has uncovered spaces: Yes
Features
- Levels: One
- Stories: 1
- Patio & porch: Covered, Patio
- Pool features: None
- Spa features: None
- Has view: Yes
- View description: Pasture
Lot
- Size: 0.69 Acres
- Dimensions: 100 x 300
- Features: Regular Lot, Secluded
Details
- Parcel number: 400026425
- Zoning description: Agricultural
- Special conditions: Standard
Construction
Type & style
- Home type: MobileManufactured
- Architectural style: Contemporary
- Property subtype: Manufactured On Land, Residential, Manufactured Home
Materials
- Hardboard
- Foundation: Block
- Roof: Asphalt,Shingle
Condition
- New construction: No
- Year built: 2015
- Major remodel year: 2015
Utilities & green energy
- Electric: 220 Volts
- Sewer: Mechanical
- Water: Public
- Utilities for property: Electricity Connected, Sewer Connected, Water Connected
Community & neighborhood
Location
- Region: Bell City
HOA & financial
HOA
- Has HOA: No
Other
Other facts
- Road surface type: Paved
Price history
| Date | Event | Price |
|---|---|---|
| 10/25/2024 | Sold | -- |
Source: SWLAR #SWL23001064 Report a problem | ||
| 9/20/2024 | Pending sale | $119,900$65/sqft |
Source: Greater Southern MLS #SWL23001064 Report a problem | ||
| 7/31/2024 | Price change | $119,900-2.1%$65/sqft |
Source: Greater Southern MLS #SWL23001064 Report a problem | ||
| 6/3/2024 | Price change | $122,500-9.3%$66/sqft |
Source: Greater Southern MLS #SWL23001064 Report a problem | ||
| 4/27/2023 | Pending sale | $135,000$73/sqft |
Source: Greater Southern MLS #SWL23001064 Report a problem | ||
Public tax history
| Year | Property taxes | Tax assessment |
|---|---|---|
| 2024 | $400 +202% | $3,449 +233.2% |
| 2023 | $133 +4.8% | $1,035 |
| 2022 | $127 +8.2% | $1,035 |
Find assessor info on the county website
Neighborhood: 70630
Nearby schools
GreatSchools rating
- 6/10Hackberry High SchoolGrades: PK-12Distance: 15.6 mi
- 8/10Grand Lake High SchoolGrades: 7-12Distance: 3.6 mi
- 4/10South Cameron High SchoolGrades: PK-12Distance: 16.3 mi
Schools provided by the listing agent
- Elementary: Grand Lake
- Middle: Grand Lake
- High: Grand Lake
Source: SWLAR. This data may not be complete. We recommend contacting the local school district to confirm school assignments for this home.
Sell for more on Zillow
Get a Zillow Showcase℠ listing at no additional cost and you could sell for .
$111,100
2% more+$2,222
With Zillow Showcase(estimated)$113,322
