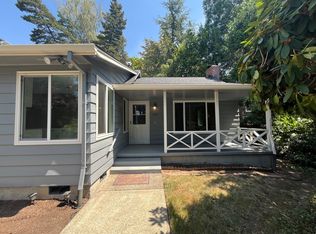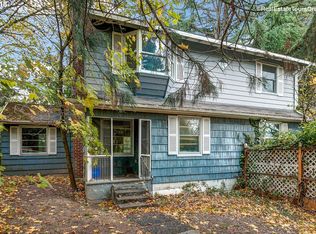Sold
$642,950
10097 SW Walker Rd, Beaverton, OR 97005
3beds
2,027sqft
Residential, Single Family Residence
Built in 1952
0.3 Acres Lot
$667,700 Zestimate®
$317/sqft
$2,751 Estimated rent
Home value
$667,700
$628,000 - $714,000
$2,751/mo
Zestimate® history
Loading...
Owner options
Explore your selling options
What's special
Fully remodeled in West Slope! The main level is 1,193 SqFt, 2 bed, 1 bath home with an incredible remodeled kitchen. Soft close cabinets, quartz counters breakfast nook & eating bar, subway tile, stainless appliances, luxury plank vinyl, office area & pantry! The original hardwoods on the main floor gleam and the bathroom is fully updated & modern with two under-mount sinks and quartz countertops. Both bedrooms feature access to the oversized & private backyard. The adorable upstairs ADU has a private entrance, 834 SqFt, and features an open studio apartment with fun mid-century cabinets, an open floor plan plus a unique additional bedroom. Studio + full bedroom! The ADU's deck overlooks the beautiful shared grounds, with a staircase leading to the unit's laundry area, and a shared garage. Newly painted in & out! Amazing close-in location with easy access to Portland, the Sunset Corridor, or the shopping & restaurants of Cedar Hills Crossing.
Zillow last checked: 8 hours ago
Listing updated: June 21, 2024 at 02:28am
Listed by:
Bryan Durk 503-913-2488,
Oregon First
Bought with:
Andrea Guest, 201103120
Keller Williams Realty Professionals
Source: RMLS (OR),MLS#: 24260638
Facts & features
Interior
Bedrooms & bathrooms
- Bedrooms: 3
- Bathrooms: 2
- Full bathrooms: 2
- Main level bathrooms: 1
Primary bedroom
- Features: Hardwood Floors, Sliding Doors, Double Closet
- Level: Main
- Area: 156
- Dimensions: 13 x 12
Bedroom 2
- Features: Bookcases, Closet
- Level: Main
- Area: 140
- Dimensions: 14 x 10
Bedroom 3
- Features: Closet
- Level: Upper
- Area: 169
- Dimensions: 13 x 13
Kitchen
- Features: Eat Bar, Island, Pantry, Quartz, Vinyl Floor
- Level: Main
- Area: 256
- Width: 16
Living room
- Features: Bookcases, Fireplace, Hardwood Floors
- Level: Main
- Area: 294
- Dimensions: 21 x 14
Heating
- Forced Air 90, Fireplace(s)
Cooling
- Central Air
Appliances
- Included: Dishwasher, Disposal, Free-Standing Range, Free-Standing Refrigerator, Microwave, Range Hood, Stainless Steel Appliance(s), Gas Water Heater
Features
- Ceiling Fan(s), LShaped, Closet, Bookcases, Eat Bar, Kitchen Island, Pantry, Quartz, Double Closet
- Flooring: Hardwood, Laminate, Vinyl, Wall to Wall Carpet
- Doors: Sliding Doors
- Windows: Double Pane Windows, Vinyl Frames
- Basement: Crawl Space
- Number of fireplaces: 1
- Fireplace features: Wood Burning
Interior area
- Total structure area: 2,027
- Total interior livable area: 2,027 sqft
Property
Parking
- Total spaces: 2
- Parking features: Driveway, Parking Pad, Extra Deep Garage, Shared Garage
- Garage spaces: 2
- Has uncovered spaces: Yes
Accessibility
- Accessibility features: Garage On Main, Main Floor Bedroom Bath, Minimal Steps, Parking, Utility Room On Main, Accessibility
Features
- Levels: Two
- Stories: 2
- Patio & porch: Covered Patio, Deck, Patio, Porch
- Exterior features: Garden
- Fencing: Fenced
Lot
- Size: 0.30 Acres
- Dimensions: 12,474 Square Feet
- Features: SqFt 10000 to 14999
Details
- Additional structures: SecondResidence, SeparateLivingQuartersApartmentAuxLivingUnit
- Parcel number: R75386
Construction
Type & style
- Home type: SingleFamily
- Architectural style: Contemporary
- Property subtype: Residential, Single Family Residence
Materials
- Cedar, Lap Siding
- Foundation: Concrete Perimeter
- Roof: Composition
Condition
- Updated/Remodeled
- New construction: No
- Year built: 1952
Utilities & green energy
- Gas: Gas
- Sewer: Public Sewer
- Water: Public
- Utilities for property: Cable Connected
Community & neighborhood
Location
- Region: Beaverton
- Subdivision: West Slope / Vista Hills
Other
Other facts
- Listing terms: Cash,Conventional,FMHA Loan,VA Loan
- Road surface type: Paved
Price history
| Date | Event | Price |
|---|---|---|
| 9/11/2025 | Listing removed | $1,495$1/sqft |
Source: Zillow Rentals Report a problem | ||
| 9/9/2025 | Price change | $1,495-6.3%$1/sqft |
Source: Zillow Rentals Report a problem | ||
| 9/7/2025 | Listed for rent | $1,595+99.4%$1/sqft |
Source: Zillow Rentals Report a problem | ||
| 6/20/2024 | Sold | $642,950-1.1%$317/sqft |
Source: | ||
| 5/22/2024 | Pending sale | $649,900+44.4%$321/sqft |
Source: | ||
Public tax history
Tax history is unavailable.
Neighborhood: 97005
Nearby schools
GreatSchools rating
- 8/10Ridgewood Elementary SchoolGrades: K-5Distance: 0.5 mi
- 7/10Cedar Park Middle SchoolGrades: 6-8Distance: 1.1 mi
- 7/10Beaverton High SchoolGrades: 9-12Distance: 1.6 mi
Schools provided by the listing agent
- Elementary: Ridgewood
- Middle: Cedar Park
- High: Beaverton
Source: RMLS (OR). This data may not be complete. We recommend contacting the local school district to confirm school assignments for this home.
Get a cash offer in 3 minutes
Find out how much your home could sell for in as little as 3 minutes with a no-obligation cash offer.
Estimated market value$667,700
Get a cash offer in 3 minutes
Find out how much your home could sell for in as little as 3 minutes with a no-obligation cash offer.
Estimated market value
$667,700

