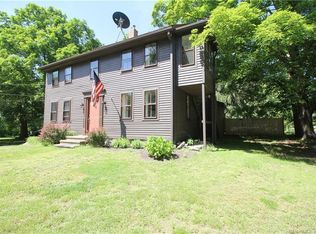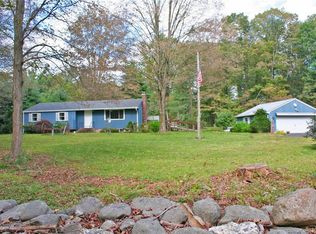PRICE DROPPED Motivated seller This is an amazing lovely large cape with a huge fenced backyard on over one acre. This home was just updated with a BRAND NEW SEPTIC SYSTEM and an updated electrical system. This sprawling home is much larger inside than it appears from the road. Rarely found, this home has a first-floor bedroom and full bathroom for easy one-floor living. The main level boasts a huge great room with a fireplace and a skylight dining area that opens to the deck via French doors. The attached kitchen is bright and white and welcoming. A few personalized touches could make this open kitchen the kitchen of your dreams. Some of the updates on this home include a Brand New Septic System, a new hot water tank, a water filtration system, and a water radon mitigation system. There is a large living area on the lower level which adds almost 600sq feet to the size of the home. The expansive level yard is fenced with a double fence and wired with invisible fencing. It also has a south facing deck and patio area for three season enjoyment. The two-car attached garage is a blessing in the snowy winters of CT. Just pull in and park. No more fumbling in the rain and snow with keys and groceries. The location of this home cannot be beaten. It is on a quiet road with privacy yet within a few miles of many amenities including hiking trails and Lake Pocotopaug. Make this great house your new home Priced to sell, this home will not last long
This property is off market, which means it's not currently listed for sale or rent on Zillow. This may be different from what's available on other websites or public sources.


