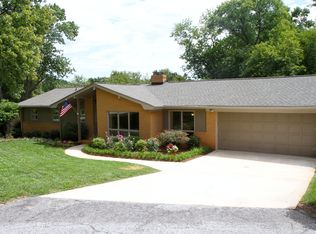Sold for $444,000
$444,000
101 Andover Rd, Greenville, SC 29615
3beds
1,950sqft
Single Family Residence, Residential
Built in 1970
0.5 Acres Lot
$440,400 Zestimate®
$228/sqft
$2,274 Estimated rent
Home value
$440,400
$414,000 - $471,000
$2,274/mo
Zestimate® history
Loading...
Owner options
Explore your selling options
What's special
You’ll fall in love with this completely renovated, light filled home in a great neighborhood. Perched on a wooded, private half acre lot, this brick ranch has a jaw dropping, modern open floor plan with a vaulted ceiling that makes the house seem twice as big. Enter into gorgeous hardwood floors throughout, a stunning tiled fireplace and a contemporary kitchen open to it all. French doors welcome you to the dining room or home office. The large pantry/laundry room off the kitchen has tons of storage space. Down the hall you will find a beautiful designer bath with Italian tile and modern vanity, followed by three bedrooms complete with ceiling fans. The master bedroom features an extraordinary bath with deluxe finishes like marble top double vanity and mirrored cabinets. Imported shower with sliding glass shower doors. Beautiful imported floor tile completes the designer look. Outside the family room opens up to a huge double deck for outdoor entertaining. The backyard is private, quiet and tree filled. One of the best features is the wonderful neighborhood and neighbors. Conveniently located in Heritage Hills near Botany Woods. Minutes away from downtown Greenville, Haywood Mall, and grocery stores. New Furnace , New driveway, New tankless water heater and new walkway. Custom Window treatments are new and neutral to go with any decor. Showings limited to qualified buyers.
Zillow last checked: 8 hours ago
Listing updated: February 07, 2025 at 06:13am
Listed by:
Randal Longo 843-737-6347,
iSave Realty
Bought with:
Zach Brinson
Keller Williams Grv Upst
Source: Greater Greenville AOR,MLS#: 1534842
Facts & features
Interior
Bedrooms & bathrooms
- Bedrooms: 3
- Bathrooms: 2
- Full bathrooms: 2
- Main level bathrooms: 2
- Main level bedrooms: 3
Primary bedroom
- Area: 143
- Dimensions: 11 x 13
Bedroom 2
- Area: 121
- Dimensions: 11 x 11
Bedroom 3
- Area: 110
- Dimensions: 11 x 10
Primary bathroom
- Features: Double Sink, Full Bath, Shower Only, Walk-In Closet(s)
- Level: Main
Dining room
- Area: 110
- Dimensions: 11 x 10
Family room
- Area: 621
- Dimensions: 27 x 23
Kitchen
- Area: 150
- Dimensions: 15 x 10
Heating
- Forced Air, Natural Gas
Cooling
- Central Air
Appliances
- Included: Down Draft, Gas Cooktop, Dishwasher, Disposal, Dryer, Microwave, Self Cleaning Oven, Refrigerator, Washer, Electric Oven, Gas Water Heater, Tankless Water Heater
- Laundry: 1st Floor, Walk-in, Laundry Room, Gas Dryer Hookup
Features
- High Ceilings, Ceiling Fan(s), Vaulted Ceiling(s), Ceiling Smooth, Granite Counters, Open Floorplan, Walk-In Closet(s)
- Flooring: Ceramic Tile, Wood, Vinyl
- Windows: Tilt Out Windows, Vinyl/Aluminum Trim, Insulated Windows, Window Treatments
- Basement: None
- Attic: Pull Down Stairs,Storage
- Number of fireplaces: 1
- Fireplace features: Gas Log
Interior area
- Total structure area: 1,950
- Total interior livable area: 1,950 sqft
Property
Parking
- Total spaces: 2
- Parking features: Attached, Garage Door Opener, Paved
- Attached garage spaces: 2
- Has uncovered spaces: Yes
Features
- Levels: One
- Stories: 1
- Patio & porch: Deck
Lot
- Size: 0.50 Acres
- Features: Sloped, Few Trees, Wooded, 1/2 Acre or Less
Details
- Parcel number: 02770401064
Construction
Type & style
- Home type: SingleFamily
- Architectural style: Ranch
- Property subtype: Single Family Residence, Residential
Materials
- Brick Veneer
- Foundation: Crawl Space
- Roof: Architectural
Condition
- Year built: 1970
Utilities & green energy
- Sewer: Public Sewer
- Water: Public
Community & neighborhood
Security
- Security features: Smoke Detector(s)
Community
- Community features: None
Location
- Region: Greenville
- Subdivision: Heritage Hills
Price history
| Date | Event | Price |
|---|---|---|
| 2/6/2025 | Sold | $444,000-1.3%$228/sqft |
Source: | ||
| 12/23/2024 | Contingent | $449,900$231/sqft |
Source: | ||
| 8/14/2024 | Listed for sale | $449,900+38.4%$231/sqft |
Source: | ||
| 3/24/2021 | Listing removed | -- |
Source: Owner Report a problem | ||
| 8/4/2020 | Sold | $325,000-3.8%$167/sqft |
Source: Public Record Report a problem | ||
Public tax history
| Year | Property taxes | Tax assessment |
|---|---|---|
| 2024 | $2,663 -1.2% | $324,120 |
| 2023 | $2,694 +3.5% | $324,120 |
| 2022 | $2,603 +1.5% | $324,120 |
Find assessor info on the county website
Neighborhood: 29615
Nearby schools
GreatSchools rating
- 7/10Lake Forest Elementary SchoolGrades: PK-5Distance: 0.4 mi
- 5/10League AcademyGrades: 6-8Distance: 2.1 mi
- 8/10Wade Hampton High SchoolGrades: 9-12Distance: 1.2 mi
Schools provided by the listing agent
- Elementary: Lake Forest
- Middle: League
- High: Wade Hampton
Source: Greater Greenville AOR. This data may not be complete. We recommend contacting the local school district to confirm school assignments for this home.
Get a cash offer in 3 minutes
Find out how much your home could sell for in as little as 3 minutes with a no-obligation cash offer.
Estimated market value$440,400
Get a cash offer in 3 minutes
Find out how much your home could sell for in as little as 3 minutes with a no-obligation cash offer.
Estimated market value
$440,400
