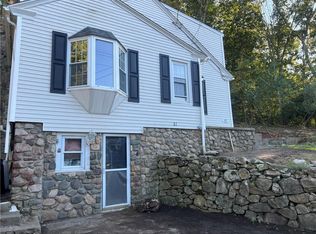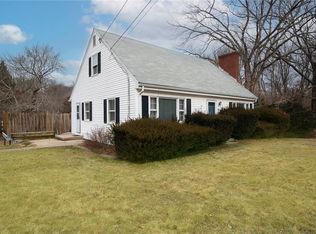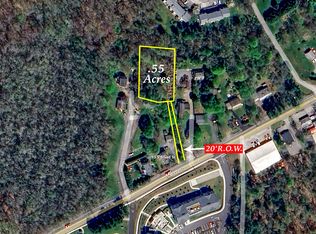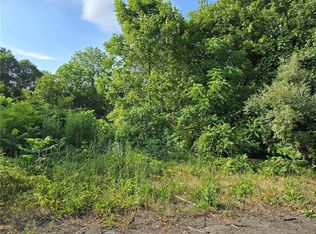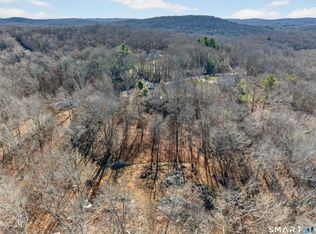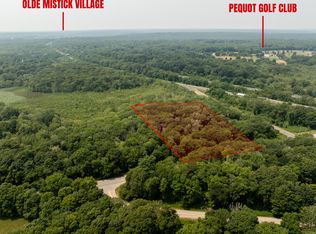This is for listing #103 Ashaway Road. Perfect property with 0.50 acre ready to custom build your new home. Downtown Westerly, Amtrak, Watch Hill and Misquamicut. only minutes away. 10 mins to I95, Pfizer, Electric Boat and beaches. Call for engineering etc. Your summers will be filled with ocean breezes, nights of fireworks and the most beautiful sunsets! It's no wonder that South County was named as one of the twelve most beautiful destinations in the world!! Walk to Pond, and a short drive to the beach! 2 Lots available, 101 and 103 Ashaway Road, Westerly, RI
Under contract
Price cut: $510K (1/2)
$119,900
101 Ashaway Rd, Westerly, RI 02891
--beds
0baths
0.46Acres
Unimproved Land
Built in ----
0.46 Acres Lot
$-- Zestimate®
$--/sqft
$-- HOA
What's special
- 108 days |
- 237 |
- 8 |
Zillow last checked: 8 hours ago
Listing updated: January 05, 2026 at 01:26pm
Listed by:
Sandy Bliven 401-286-2571,
RE/MAX South County
Source: StateWide MLS RI,MLS#: 1397400
Facts & features
Interior
Bedrooms & bathrooms
- Bathrooms: 0
Video & virtual tour
Property
Features
- Waterfront features: Access
Lot
- Size: 0.46 Acres
- Features: Rural, Urban, Wooded
- Topography: Rolling,Wooded
Details
- Parcel number: WESTM38B31
- Zoning: R20
- Zoning description: Residential
- Wooded area: 75
Utilities & green energy
- Water: Municipal, Public
- Utilities for property: Cable Connected, Electricity Connected, Street Lights, Phone Connected, Electricity Available, Muncipal Water
Community & HOA
Community
- Features: Golf, Highway Access, Hospital, Interstate, Marina, Private School, Public School, Railroad, Recreational Facilities, Restaurants, Schools, Near Shopping, Near Swimming, Tennis
- Subdivision: Rt 3 And High Street
HOA
- Has HOA: No
Location
- Region: Westerly
Financial & listing details
- Tax assessed value: $88,000
- Annual tax amount: $1,000
- Date on market: 10/12/2025
- Inclusions: Assessment based on land value only.
- Electric utility on property: Yes
Estimated market value
Not available
Estimated sales range
Not available
$3,525/mo
Price history
Price history
| Date | Event | Price |
|---|---|---|
| 1/5/2026 | Contingent | $119,900 |
Source: | ||
| 1/2/2026 | Price change | $119,900-81% |
Source: | ||
| 10/24/2025 | Price change | $629,900+425.4% |
Source: | ||
| 10/12/2025 | Price change | $119,900-82.2% |
Source: | ||
| 7/19/2025 | Price change | $675,000-6.9% |
Source: | ||
Public tax history
Public tax history
| Year | Property taxes | Tax assessment |
|---|---|---|
| 2025 | $626 +1.5% | $88,000 +39.9% |
| 2024 | $617 +2.7% | $62,900 |
| 2023 | $601 | $62,900 |
Find assessor info on the county website
BuyAbility℠ payment
Estimated monthly payment
Boost your down payment with 6% savings match
Earn up to a 6% match & get a competitive APY with a *. Zillow has partnered with to help get you home faster.
Learn more*Terms apply. Match provided by Foyer. Account offered by Pacific West Bank, Member FDIC.Climate risks
Neighborhood: 02891
Nearby schools
GreatSchools rating
- 6/10Springbrook Elementary SchoolGrades: K-4Distance: 1.4 mi
- 6/10Westerly Middle SchoolGrades: 5-8Distance: 3.2 mi
- 6/10Westerly High SchoolGrades: 9-12Distance: 1.3 mi
- Loading
