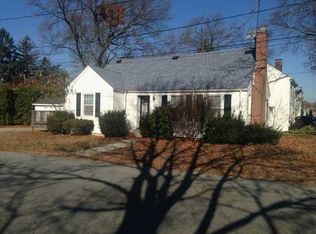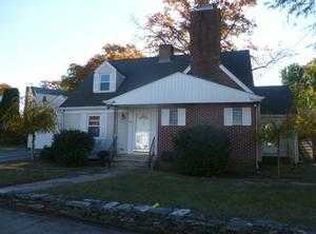Sold for $560,000
$560,000
101 Ausdale Rd, Cranston, RI 02910
3beds
2,225sqft
Single Family Residence
Built in 1938
9,801 Square Feet Lot
$584,000 Zestimate®
$252/sqft
$3,093 Estimated rent
Home value
$584,000
$555,000 - $613,000
$3,093/mo
Zestimate® history
Loading...
Owner options
Explore your selling options
What's special
Welcome to this beautifully maintained 3-4 bedroom home full of charm and character. Nestled on a rare double lot in a highly sought-after neighborhood, this property offers both space and convenience—just minutes from Garden City shopping/dining and the highways. Inside, you’ll find a gorgeous eat in kitchen featuring a center island, abundant storage, granite countertops and stainless steel appliances - perfect for everyday living and entertaining. The main level boasts gleaming hardwood floors, open living/dining room with built ins and a brick fireplace, a bright and inviting bonus family room with vaulted ceiling, mudroom and a stunning full bath with walk-in shower, glass enclosure and beautiful marble vanity. Further down the hall is a large, first floor bedroom plus a flex room perfect for a home office or guest room. The second floor offers two additional bedrooms, a second full bath, tons of closets and expandable attic space. Outside you'll find beautiful landscaping, underground irrigation system, a large deck and huge fenced yard. Thoughtfully cared for inside and out, this home is move-in ready and brimming with charm. Don’t miss this opportunity to own a classic Cape with updates, space, and an unbeatable location!
Zillow last checked: 8 hours ago
Listing updated: July 31, 2025 at 01:08pm
Listed by:
Lisa Russo 401-465-5761,
RE/MAX Results
Bought with:
Lucy Reid, REB.0019313
United Properties/Davida Ltd.
Source: StateWide MLS RI,MLS#: 1386743
Facts & features
Interior
Bedrooms & bathrooms
- Bedrooms: 3
- Bathrooms: 2
- Full bathrooms: 2
Bathroom
- Level: Second
Bathroom
- Level: First
Other
- Level: Second
Other
- Level: Second
Other
- Level: First
Dining room
- Level: First
Family room
- Level: First
Kitchen
- Level: First
Other
- Level: Lower
Living room
- Level: First
Office
- Level: First
Office
- Level: Lower
Heating
- Natural Gas, Baseboard, Central Air, Heat Pump
Cooling
- Central Air, Heat Pump
Appliances
- Included: Tankless Water Heater, Dishwasher, Microwave, Oven/Range, Refrigerator
Features
- Wall (Plaster), Plumbing (Mixed), Insulation (Cap), Insulation (Walls)
- Flooring: Ceramic Tile, Hardwood, Carpet
- Doors: Storm Door(s)
- Windows: Insulated Windows
- Basement: Full,Interior Entry,Partially Finished,Playroom,Storage Space,Utility,Workout Room
- Attic: Attic Storage
- Number of fireplaces: 1
- Fireplace features: Brick
Interior area
- Total structure area: 2,081
- Total interior livable area: 2,225 sqft
- Finished area above ground: 2,081
- Finished area below ground: 144
Property
Parking
- Total spaces: 4
- Parking features: No Garage, Driveway
- Has uncovered spaces: Yes
Features
- Patio & porch: Deck
- Fencing: Fenced
Lot
- Size: 9,801 sqft
- Features: Corner Lot, Extra Lot, Sprinklers
Details
- Additional structures: Outbuilding
- Parcel number: CRANM94L3035U
- Special conditions: Conventional/Market Value
- Other equipment: Cable TV
Construction
Type & style
- Home type: SingleFamily
- Architectural style: Cape Cod
- Property subtype: Single Family Residence
Materials
- Plaster, Brick, Vinyl Siding
- Foundation: Concrete Perimeter
Condition
- New construction: No
- Year built: 1938
Utilities & green energy
- Electric: 200+ Amp Service, Circuit Breakers
- Sewer: Public Sewer
- Water: Municipal
Community & neighborhood
Community
- Community features: Near Public Transport, Commuter Bus, Golf, Highway Access, Private School, Public School, Recreational Facilities, Restaurants, Schools, Near Shopping, Near Swimming, Tennis
Location
- Region: Cranston
- Subdivision: Forest Hills
Price history
| Date | Event | Price |
|---|---|---|
| 7/31/2025 | Sold | $560,000+0%$252/sqft |
Source: | ||
| 6/18/2025 | Pending sale | $559,900$252/sqft |
Source: | ||
| 6/9/2025 | Contingent | $559,900$252/sqft |
Source: | ||
| 6/4/2025 | Listed for sale | $559,900+46.2%$252/sqft |
Source: | ||
| 2/26/2021 | Sold | $383,000+0.8%$172/sqft |
Source: | ||
Public tax history
| Year | Property taxes | Tax assessment |
|---|---|---|
| 2025 | $6,048 +2.7% | $435,700 +0.7% |
| 2024 | $5,888 +8.4% | $432,600 +50.5% |
| 2023 | $5,432 +2.1% | $287,400 |
Find assessor info on the county website
Neighborhood: 02910
Nearby schools
GreatSchools rating
- 7/10Woodridge SchoolGrades: K-5Distance: 0.7 mi
- 5/10Western Hills Middle SchoolGrades: 6-8Distance: 1.4 mi
- 3/10Cranston High School EastGrades: 9-12Distance: 0.7 mi
Get a cash offer in 3 minutes
Find out how much your home could sell for in as little as 3 minutes with a no-obligation cash offer.
Estimated market value$584,000
Get a cash offer in 3 minutes
Find out how much your home could sell for in as little as 3 minutes with a no-obligation cash offer.
Estimated market value
$584,000

