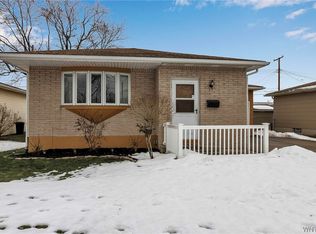Closed
$216,750
101 Autumn Lea Rd, Depew, NY 14043
3beds
1,028sqft
Single Family Residence
Built in 1969
5,662.8 Square Feet Lot
$236,200 Zestimate®
$211/sqft
$1,916 Estimated rent
Home value
$236,200
$224,000 - $248,000
$1,916/mo
Zestimate® history
Loading...
Owner options
Explore your selling options
What's special
You Need to EXPERIENCE this in person! OPEN HOUSE SUN 9/17 4-6PM! ORIGINAL OWNER present to you this SOLID, SPOTLESS, SPECTACULAR ACCESSIBLE Ranch! Low Maintenance Curb Appeal w/Ramp for easy Access or remove it! Front Porch welcomes you into Foyer w/Large WALK-IN Coat Closet Laundry Possibility! Step up into Cozy Carpeted Living Room w/Gas Fireplace Combined w/Dining Boasting Hardwoods! Open Concept View into Kitchen complete w/Stainless Appliances left for your convenience! Fresh Neutral Paint & Gleaming Hardwood Floors throughout the 3 Bedrooms, Full Bath w/Grab Bars for Reassurance! DRY, Finished Basement offers TWO great Flex Spaces perfect for Home Office, Gaming Room, Workout Space w/2nd Full Bath PLUS 2 More Storage Areas, Workshop w/Workbenches & Laundry Room! Stay Dry w/Access to Attached Garage Doubled Doored Front/Back w/Screens for Sunroom Conversion! Stay Cool w/Updated '20 Central Air & Furnace! '18 HWT & Roof '13! Vinyl Replacement Windows! Concrete Covered Patio overlooks Fully Fenced Yard! Generator Hook Up! Buffalo Airport & Diamond Hawk Course -4.5 MILES! Easy Access to the I90! Nature Preserve 3.5 Miles! Walmart 1.8 Miles! Delayed Negotiations start Monday 9/18
Zillow last checked: 8 hours ago
Listing updated: November 20, 2023 at 07:20pm
Listed by:
Tracy A. Parke Gibas 716-416-4663,
RE/MAX Hometown Choice
Bought with:
Thomas A Pleto, 37PL0843770
Little Three Real Estate Company
Source: NYSAMLSs,MLS#: R1497609 Originating MLS: Rochester
Originating MLS: Rochester
Facts & features
Interior
Bedrooms & bathrooms
- Bedrooms: 3
- Bathrooms: 2
- Full bathrooms: 2
- Main level bathrooms: 1
- Main level bedrooms: 3
Bedroom 1
- Level: First
- Dimensions: 12.00 x 11.00
Bedroom 2
- Level: First
- Dimensions: 12.00 x 11.00
Bedroom 3
- Level: First
- Dimensions: 12.00 x 9.00
Dining room
- Level: First
- Dimensions: 9.00 x 10.00
Kitchen
- Level: First
- Dimensions: 12.00 x 13.00
Laundry
- Level: Basement
- Dimensions: 14.00 x 13.00
Living room
- Level: First
- Dimensions: 15.00 x 12.00
Other
- Level: Basement
- Dimensions: 8.00 x 10.00
Other
- Level: Basement
- Dimensions: 15.00 x 14.00
Other
- Level: Basement
- Dimensions: 11.00 x 9.00
Storage room
- Level: Basement
- Dimensions: 6.00 x 9.00
Workshop
- Level: Basement
- Dimensions: 8.00 x 17.00
Heating
- Gas, Forced Air
Cooling
- Central Air
Appliances
- Included: Exhaust Fan, Free-Standing Range, Gas Water Heater, Oven, Refrigerator, Range Hood, Washer
- Laundry: In Basement
Features
- Ceiling Fan(s), Separate/Formal Dining Room, Entrance Foyer, Eat-in Kitchen, Separate/Formal Living Room, Home Office, Living/Dining Room, Storage, Bedroom on Main Level, Workshop
- Flooring: Carpet, Ceramic Tile, Hardwood, Varies, Vinyl
- Basement: Full,Finished,Partially Finished,Sump Pump
- Number of fireplaces: 1
Interior area
- Total structure area: 1,028
- Total interior livable area: 1,028 sqft
Property
Parking
- Total spaces: 1
- Parking features: Attached, Garage, Driveway, Garage Door Opener
- Attached garage spaces: 1
Accessibility
- Accessibility features: Accessible Bedroom, Accessible Approach with Ramp
Features
- Levels: One
- Stories: 1
- Patio & porch: Open, Patio, Porch
- Exterior features: Awning(s), Concrete Driveway, Fully Fenced, Patio
- Fencing: Full
Lot
- Size: 5,662 sqft
- Dimensions: 49 x 115
- Features: Rectangular, Rectangular Lot, Residential Lot
Details
- Additional structures: Shed(s), Storage
- Parcel number: 1430031031200016040000
- Special conditions: Standard
Construction
Type & style
- Home type: SingleFamily
- Architectural style: Ranch
- Property subtype: Single Family Residence
Materials
- Brick, Composite Siding, Shake Siding, Copper Plumbing
- Foundation: Poured
- Roof: Asphalt
Condition
- Resale
- Year built: 1969
Utilities & green energy
- Electric: Circuit Breakers
- Sewer: Connected
- Water: Connected, Public
- Utilities for property: Sewer Connected, Water Connected
Community & neighborhood
Location
- Region: Depew
- Subdivision: Autumn Lea Pt I
Other
Other facts
- Listing terms: Cash,Conventional,FHA,VA Loan
Price history
| Date | Event | Price |
|---|---|---|
| 11/20/2023 | Sold | $216,750+14.7%$211/sqft |
Source: | ||
| 9/18/2023 | Pending sale | $189,000$184/sqft |
Source: | ||
| 9/13/2023 | Listed for sale | $189,000$184/sqft |
Source: | ||
Public tax history
| Year | Property taxes | Tax assessment |
|---|---|---|
| 2024 | -- | $144,000 |
| 2023 | -- | $144,000 |
| 2022 | -- | $144,000 +15.2% |
Find assessor info on the county website
Neighborhood: 14043
Nearby schools
GreatSchools rating
- 6/10Cayuga Heights Elementary SchoolGrades: PK-5Distance: 1.6 mi
- 3/10Depew Middle SchoolGrades: 6-8Distance: 1.4 mi
- 8/10Depew High SchoolGrades: 9-12Distance: 1.4 mi
Schools provided by the listing agent
- District: Depew
Source: NYSAMLSs. This data may not be complete. We recommend contacting the local school district to confirm school assignments for this home.
