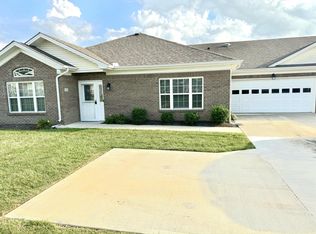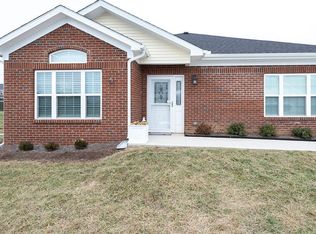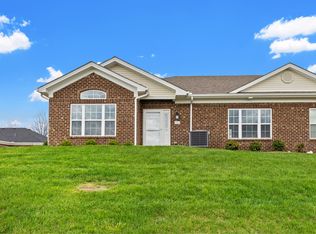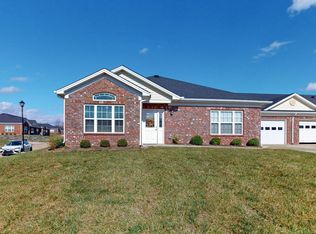Sold for $308,000
$308,000
101 Autumn Leaf Path, Georgetown, KY 40324
2beds
1,513sqft
Condominium
Built in 2024
-- sqft lot
$311,800 Zestimate®
$204/sqft
$2,194 Estimated rent
Home value
$311,800
$274,000 - $352,000
$2,194/mo
Zestimate® history
Loading...
Owner options
Explore your selling options
What's special
You will not find a speck of dust in this as good as new condo. Purchased as new construction Nov 2024, upgrades include vinyl plank flooring in main areas, quartz counters, stainless appliances, lights and mirrors, carpet in bedrooms...all paid for out side of contract price. 4' shower in master bath, nice sized walk in closet. Separate laundry area off garage. Very spacious 2 car garage with pull down stairs..easy access to change furnace filter.
Dont miss this one!!!
Zillow last checked: 8 hours ago
Listing updated: September 02, 2025 at 10:16pm
Listed by:
Lana S Pennington 859-983-5262,
Central Ky Real Estate
Bought with:
Lana S Pennington, 197890
Central Ky Real Estate
Source: Imagine MLS,MLS#: 25009948
Facts & features
Interior
Bedrooms & bathrooms
- Bedrooms: 2
- Bathrooms: 2
- Full bathrooms: 2
Primary bedroom
- Level: First
Bedroom 1
- Level: First
Bathroom 1
- Description: Full Bath
- Level: First
Bathroom 2
- Description: Full Bath
- Level: First
Dining room
- Level: First
Dining room
- Level: First
Utility room
- Level: First
Heating
- Heat Pump
Cooling
- Heat Pump
Appliances
- Included: Dishwasher, Microwave, Refrigerator, Range
- Laundry: Electric Dryer Hookup, Washer Hookup
Features
- Flooring: Carpet, Laminate
- Windows: Blinds
- Has basement: No
- Has fireplace: No
Interior area
- Total structure area: 1,513
- Total interior livable area: 1,513 sqft
- Finished area above ground: 1,513
- Finished area below ground: 0
Property
Parking
- Parking features: Attached Garage, Off Street, Garage Faces Side
- Has garage: Yes
Features
- Levels: One
- Has view: Yes
- View description: Neighborhood
Lot
- Size: 2,178 sqft
Details
- Parcel number: 13940023.027
Construction
Type & style
- Home type: Condo
- Architectural style: Ranch
- Property subtype: Condominium
- Attached to another structure: Yes
Materials
- Brick Veneer
- Foundation: Slab
- Roof: Shingle
Condition
- New construction: No
- Year built: 2024
Utilities & green energy
- Sewer: Public Sewer
- Water: Public
- Utilities for property: Electricity Connected, Sewer Connected, Water Connected
Community & neighborhood
Location
- Region: Georgetown
- Subdivision: White Oak Village
HOA & financial
HOA
- Has HOA: Yes
- HOA fee: $301 monthly
- Services included: Insurance, Sewer, Trash, Water, Maintenance Grounds
Price history
| Date | Event | Price |
|---|---|---|
| 7/25/2025 | Sold | $308,000-2.2%$204/sqft |
Source: | ||
| 5/17/2025 | Pending sale | $314,900$208/sqft |
Source: | ||
| 5/13/2025 | Listed for sale | $314,900+5%$208/sqft |
Source: | ||
| 11/1/2024 | Sold | $300,000$198/sqft |
Source: | ||
| 10/9/2024 | Contingent | $300,000$198/sqft |
Source: | ||
Public tax history
Tax history is unavailable.
Neighborhood: 40324
Nearby schools
GreatSchools rating
- 5/10Western Elementary SchoolGrades: K-5Distance: 0.8 mi
- 8/10Scott County Middle SchoolGrades: 6-8Distance: 1.5 mi
- 6/10Scott County High SchoolGrades: 9-12Distance: 1.6 mi
Schools provided by the listing agent
- Elementary: Western
- Middle: Scott Co
- High: Great Crossing
Source: Imagine MLS. This data may not be complete. We recommend contacting the local school district to confirm school assignments for this home.

Get pre-qualified for a loan
At Zillow Home Loans, we can pre-qualify you in as little as 5 minutes with no impact to your credit score.An equal housing lender. NMLS #10287.



