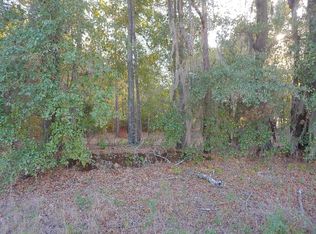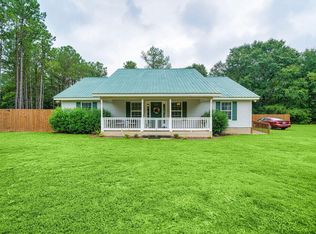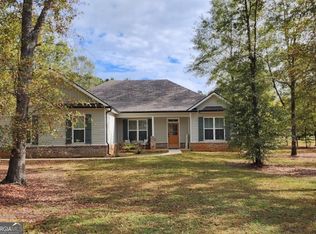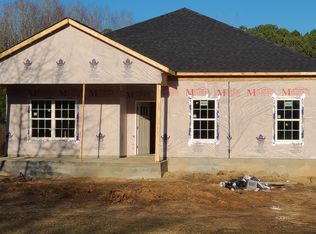Sold for $465,000
$465,000
101 BARRETT MILL Road, Waynesboro, GA 30830
4beds
2,576sqft
Single Family Residence
Built in 2013
3.37 Acres Lot
$520,200 Zestimate®
$181/sqft
$2,445 Estimated rent
Home value
$520,200
$494,000 - $546,000
$2,445/mo
Zestimate® history
Loading...
Owner options
Explore your selling options
What's special
OPEN HOUSE Wednesday, July 19th 4:00-6:00p.m.
Absolutely stunning home with all the added touches and attenttion to detail that you will only find in a custom built home. The kitchen has granite countertops with an eat-in kitchen and bar space that opens to the living room. The living room is adorned with a stone fireplace and built-ins with a coffered ceiling and gorgeous hardwood floors throughout the living area. The living room opens to the screened in porch overlooking the big, private backyard. The openness of this part of the home allows for great entertaining space both indoors and outdoors. All three downstairs bedrooms have oversized closets and one is adorned with white wainscot paneling, a window seat, and a cathedral ceiling. The very spacious owner's suite boasts at ray ceiling, separate his/her oversized closets and a lucious owner's bathroom with a soaking tub and a tiled shower. The fourth bedroom/bonus room upstairs has a full bathroom attachd to it. This oversized room is flexible for whatever you need - a playroom, office, bedroom, homeschool room, etc. The laundry room has a chute from one of the owner's closets for easy access. It has an oversized sink along with plenty of cabinet and counter space. The carport will hold two full size cars with extra space for a golfcart. Outside, part of the backyard if fenced in with access to a storage area under the house with a doggie door that can be used for storage and relief from the heat for your pet. This home truly is a gem sitting on a private 3.37 acres in an excellent neighborhood with easy acess to Hwy 25. You can easily get to Augusta in 30 minutes, downtown Waynesboro in 5 minutes, or Plant Vogtle in 25 minutes.
Zillow last checked: 8 hours ago
Listing updated: December 29, 2024 at 01:23am
Listed by:
Kristin West Ellison 706-877-2139,
Blanchard & Calhoun - SN
Bought with:
Jennifer Sharpe, 404827
Keller Williams Realty Augusta
Source: Hive MLS,MLS#: 518082
Facts & features
Interior
Bedrooms & bathrooms
- Bedrooms: 4
- Bathrooms: 4
- Full bathrooms: 3
- 1/2 bathrooms: 1
Primary bedroom
- Level: Main
- Dimensions: 21 x 14
Bedroom 2
- Level: Main
- Dimensions: 12 x 14
Bedroom 3
- Level: Main
- Dimensions: 13 x 12
Primary bathroom
- Description: Owner's bathroom
- Level: Main
- Dimensions: 11 x 12
Bathroom 2
- Level: Main
- Dimensions: 8 x 8
Breakfast room
- Level: Main
- Dimensions: 11 x 9
Dining room
- Level: Main
- Dimensions: 11 x 11
Kitchen
- Level: Main
- Dimensions: 13 x 14
Laundry
- Level: Main
- Dimensions: 12 x 8
Living room
- Description: Coffered Ceilings, builtins, stone gas fireplace
- Level: Main
- Dimensions: 16 x 19
Heating
- Electric, Fireplace(s)
Cooling
- Ceiling Fan(s), Central Air
Appliances
- Included: Built-In Microwave, Dishwasher, Electric Range, Electric Water Heater, Range, Refrigerator
Features
- Blinds, Built-in Features, Cable Available, Eat-in Kitchen, Pantry, Recently Painted, Security System, Split Bedroom, Utility Sink, Walk-In Closet(s), Washer Hookup, Electric Dryer Hookup
- Flooring: Carpet, Ceramic Tile, Hardwood
- Attic: Partially Finished
- Number of fireplaces: 1
- Fireplace features: Living Room, Stone
Interior area
- Total structure area: 2,576
- Total interior livable area: 2,576 sqft
Property
Parking
- Total spaces: 2
- Parking features: Attached Carport, Parking Pad
- Carport spaces: 2
Features
- Levels: One and One Half
- Patio & porch: Covered, Rear Porch, Screened
- Fencing: Fenced
Lot
- Size: 3.37 Acres
- Dimensions: 3.37 acres
- Features: Landscaped, Secluded, Wooded
Details
- Additional structures: Outbuilding
- Parcel number: 064 102
Construction
Type & style
- Home type: SingleFamily
- Architectural style: Tudor
- Property subtype: Single Family Residence
Materials
- Brick, HardiPlank Type, Stone
- Foundation: Crawl Space
- Roof: Composition
Condition
- Updated/Remodeled
- New construction: No
- Year built: 2013
Details
- Builder name: John Highsmith
Utilities & green energy
- Sewer: Septic Tank
- Water: Well
Community & neighborhood
Location
- Region: Waynesboro
- Subdivision: Shadowmoss
Other
Other facts
- Listing agreement: Exclusive Right To Sell
- Listing terms: VA Loan,Cash,Conventional,FHA
Price history
| Date | Event | Price |
|---|---|---|
| 8/28/2023 | Sold | $465,000$181/sqft |
Source: | ||
| 8/3/2023 | Contingent | $465,000$181/sqft |
Source: | ||
| 7/16/2023 | Listed for sale | $465,000+1228.6%$181/sqft |
Source: | ||
| 10/10/2012 | Sold | $35,000$14/sqft |
Source: Public Record Report a problem | ||
Public tax history
| Year | Property taxes | Tax assessment |
|---|---|---|
| 2024 | $3,454 -0.1% | $179,102 +9.3% |
| 2023 | $3,458 +13.7% | $163,879 +16.2% |
| 2022 | $3,042 +18% | $140,979 +17.8% |
Find assessor info on the county website
Neighborhood: 30830
Nearby schools
GreatSchools rating
- NAWaynesboro Primary SchoolGrades: PK-2Distance: 3.5 mi
- 6/10Burke County Middle SchoolGrades: 6-8Distance: 3.4 mi
- 2/10Burke County High SchoolGrades: 9-12Distance: 3.4 mi
Schools provided by the listing agent
- Elementary: Burke County Elementary
- Middle: Burke County
- High: Burke County
Source: Hive MLS. This data may not be complete. We recommend contacting the local school district to confirm school assignments for this home.
Get pre-qualified for a loan
At Zillow Home Loans, we can pre-qualify you in as little as 5 minutes with no impact to your credit score.An equal housing lender. NMLS #10287.



