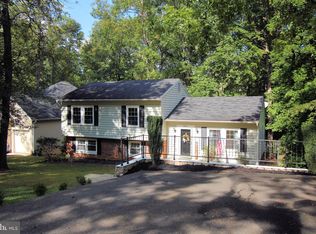Immaculate & elegant home w/ great architectural details. 9' ceilings & full-size windows throughout M 8.5 LL. Tray ceilings in MB & DR. Desk & double pantry in K. Columns on covered entry greet family & friends. Hard to find combo of space for entertaining, relaxation & storage. Move in ready. Carpet patch front, guest BR. 50 clubs in LOW
This property is off market, which means it's not currently listed for sale or rent on Zillow. This may be different from what's available on other websites or public sources.

