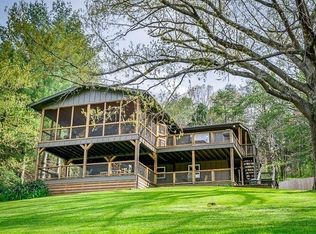ROCK ISLAND WATERFRONT?...YOU BET! This rustic 3 BR, 1.5 BA charmer is packaged with approximately 190 ft. of Caney Fork water frontage, tongue and groove walls, fireplace in living room, and loads of opportunity! The bones are here...with some remodeling and decorator's touch, you'll have this diamond in the rough shining! GENTLE to water, patio, 3 car carport, and boat ramp at property's edge. Eligible for dock permit!
This property is off market, which means it's not currently listed for sale or rent on Zillow. This may be different from what's available on other websites or public sources.
