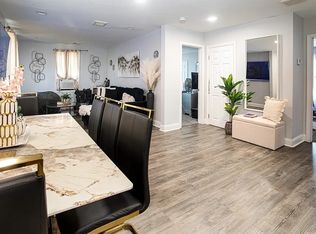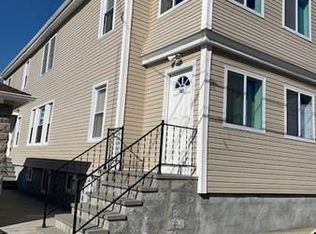Sold for $660,000
$660,000
101 Bogle St, Fall River, MA 02723
9beds
3,510sqft
3 Family - 3 Units Up/Down
Built in 1900
-- sqft lot
$674,900 Zestimate®
$188/sqft
$1,869 Estimated rent
Home value
$674,900
$621,000 - $736,000
$1,869/mo
Zestimate® history
Loading...
Owner options
Explore your selling options
What's special
This is the one you've been looking for so don't miss out! This Gem boasts 3 Bedrooms in each unit and has been tastefully remodeled. The 1st & 3rd floor units have an open concept with recessed lighting, vinyl flooring, carpets in the bedrooms and Stainless-Steel appliances in the kitchens. Featuring a new roof, maintenance-free vinyl exterior, new windows, separate utilities (gas and electric) that are paid by tenants. This spacious property is perfect for owner-occupancy or as a rental investment. 1st floor has Hot Water Baseboard gas heat, 2nd has Hot Water Radiators and the 3rd floor is forced Hot Air. The 2nd floor needs updating but has a lot of character and potential. Located in the East End of the city, it is conveniently located next to all major highways, Rt.24 & I 195, schools, shopping, dining and other amenities. 10 min. drive to the train station and the Waterfront and 20 mins to UMASS. Perfect for commuters.
Zillow last checked: 8 hours ago
Listing updated: October 01, 2025 at 03:53am
Listed by:
Holly Bronhard 508-971-5593,
eXp Realty 888-854-7493
Bought with:
Debora Fernandes
Rosario Real Estate LLC
Source: MLS PIN,MLS#: 73417828
Facts & features
Interior
Bedrooms & bathrooms
- Bedrooms: 9
- Bathrooms: 3
- Full bathrooms: 3
Heating
- Baseboard, Natural Gas, Hot Water
Cooling
- None
Appliances
- Included: Range, Refrigerator
Features
- Upgraded Countertops, Bathroom With Tub & Shower, Remodeled, Living Room, Dining Room, Kitchen
- Flooring: Carpet, Wood
- Doors: Insulated Doors, Storm Door(s)
- Windows: Insulated Windows
- Basement: Full,Walk-Out Access,Interior Entry,Concrete
- Has fireplace: No
Interior area
- Total structure area: 3,510
- Total interior livable area: 3,510 sqft
- Finished area above ground: 3,510
Property
Parking
- Parking features: Open
- Has uncovered spaces: Yes
Features
- Patio & porch: Porch
- Exterior features: Rain Gutters
Lot
- Size: 2,483 sqft
- Features: Level
Details
- Foundation area: 1110
- Parcel number: M:0J16 B:0000 L:0121,2829380
- Zoning: G
Construction
Type & style
- Home type: MultiFamily
- Property subtype: 3 Family - 3 Units Up/Down
Materials
- Frame
- Foundation: Granite, Irregular
- Roof: Shingle
Condition
- Year built: 1900
Utilities & green energy
- Electric: Circuit Breakers, 100 Amp Service, Individually Metered
- Sewer: Public Sewer
- Water: Public
- Utilities for property: for Gas Range
Community & neighborhood
Community
- Community features: Public Transportation, Shopping, Pool, Tennis Court(s), Park, Medical Facility, Laundromat, Highway Access, Private School, Public School, University
Location
- Region: Fall River
HOA & financial
Other financial information
- Total actual rent: 0
Price history
| Date | Event | Price |
|---|---|---|
| 9/29/2025 | Sold | $660,000-2.9%$188/sqft |
Source: MLS PIN #73417828 Report a problem | ||
| 8/31/2025 | Contingent | $679,900$194/sqft |
Source: MLS PIN #73417828 Report a problem | ||
| 8/14/2025 | Listed for sale | $679,900+226.1%$194/sqft |
Source: MLS PIN #73417828 Report a problem | ||
| 4/17/2020 | Sold | $208,500+4.3%$59/sqft |
Source: Public Record Report a problem | ||
| 2/21/2020 | Listed for sale | $199,900+9.3%$57/sqft |
Source: BHHS Pinnacle Realty #72622483 Report a problem | ||
Public tax history
| Year | Property taxes | Tax assessment |
|---|---|---|
| 2025 | $5,743 +4.3% | $501,600 +4.7% |
| 2024 | $5,504 +13.9% | $479,000 +21.7% |
| 2023 | $4,831 +13.4% | $393,700 +16.6% |
Find assessor info on the county website
Neighborhood: 02723
Nearby schools
GreatSchools rating
- 5/10Samuel Watson Elementary SchoolGrades: K-5Distance: 0.2 mi
- 4/10Talbot Innovation SchoolGrades: 6-8Distance: 0.4 mi
- 2/10B M C Durfee High SchoolGrades: 9-12Distance: 1.9 mi
Schools provided by the listing agent
- Elementary: Samuel Watson
- Middle: Talbot
- High: Durfee
Source: MLS PIN. This data may not be complete. We recommend contacting the local school district to confirm school assignments for this home.
Get pre-qualified for a loan
At Zillow Home Loans, we can pre-qualify you in as little as 5 minutes with no impact to your credit score.An equal housing lender. NMLS #10287.

