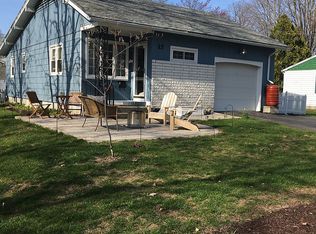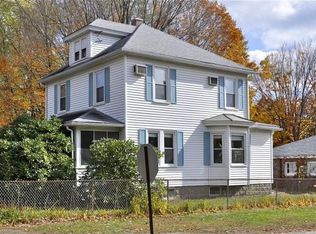Sold for $400,000
$400,000
101 Bridge Rd, Northampton, MA 01062
3beds
1,396sqft
Single Family Residence
Built in 1950
10,001 Square Feet Lot
$427,800 Zestimate®
$287/sqft
$2,658 Estimated rent
Home value
$427,800
$364,000 - $505,000
$2,658/mo
Zestimate® history
Loading...
Owner options
Explore your selling options
What's special
You will be delightfully surprised by the amazing floor plan that this tidy ranch offers! Entertaining is a breeze in the open kitchen/living/dining, which is a rare find in a 1950s home! A wood stove brings a cozy feel to the bright living room, and a newer bow window in the kitchen lets the southern light stream in and provides a great view of the private backyard. Bamboo floors flow seamlessly throughout the common area and into the 3 bedrooms. The full bath has been tastefully updated over time and the lower level is partially finished into a family room or play space. The one car garage is conveniently connected by an unheated mudroom, which also leads out to a 13 X 14 deck overlooking the level yard and garden space. Improvements include newer replacement windows, updated SS appliances, new water heater (2021) and new oil tank (2022). Conveniently located just steps from the Norwottuck bike path and Look Park, and less than 1 mile to charming Florence center!
Zillow last checked: 8 hours ago
Listing updated: October 30, 2024 at 02:33pm
Listed by:
Kim Raczka 413-433-7900,
5 College REALTORS® Northampton 413-585-8555
Bought with:
Linda Webster
Coldwell Banker Community REALTORS®
Source: MLS PIN,MLS#: 73287525
Facts & features
Interior
Bedrooms & bathrooms
- Bedrooms: 3
- Bathrooms: 1
- Full bathrooms: 1
Primary bedroom
- Features: Closet, Flooring - Wood, Lighting - Overhead
- Level: First
- Area: 143
- Dimensions: 11 x 13
Bedroom 2
- Features: Closet, Flooring - Wood, Lighting - Overhead
- Level: First
- Area: 110
- Dimensions: 10 x 11
Bedroom 3
- Features: Ceiling Fan(s), Closet, Flooring - Wood, Lighting - Overhead
- Level: First
- Area: 100
- Dimensions: 10 x 10
Primary bathroom
- Features: No
Bathroom 1
- Features: Bathroom - Full, Bathroom - With Tub & Shower, Flooring - Stone/Ceramic Tile, Remodeled, Lighting - Sconce, Lighting - Overhead
- Level: First
- Area: 42
- Dimensions: 6 x 7
Dining room
- Features: Flooring - Wood, Open Floorplan, Lighting - Pendant
- Level: First
- Area: 48
- Dimensions: 6 x 8
Family room
- Features: Flooring - Vinyl, Lighting - Overhead
- Level: Basement
- Area: 385
- Dimensions: 11 x 35
Kitchen
- Features: Flooring - Wood, Kitchen Island, Open Floorplan, Recessed Lighting, Remodeled, Stainless Steel Appliances, Lighting - Overhead
- Level: First
- Area: 144
- Dimensions: 12 x 12
Living room
- Features: Wood / Coal / Pellet Stove, Closet, Flooring - Wood, Window(s) - Picture, Exterior Access, Open Floorplan
- Level: First
- Area: 192
- Dimensions: 12 x 16
Heating
- Central, Baseboard, Oil, Wood Stove
Cooling
- Window Unit(s)
Appliances
- Included: Electric Water Heater, Water Heater, Range, Dishwasher, Refrigerator
- Laundry: Electric Dryer Hookup, Washer Hookup, In Basement
Features
- Internet Available - Broadband
- Flooring: Wood, Tile, Vinyl, Bamboo
- Windows: Insulated Windows, Screens
- Basement: Full,Partially Finished,Interior Entry,Radon Remediation System,Concrete
- Has fireplace: No
Interior area
- Total structure area: 1,396
- Total interior livable area: 1,396 sqft
Property
Parking
- Total spaces: 4
- Parking features: Attached, Garage Door Opener, Garage Faces Side, Paved Drive, Off Street, Paved
- Attached garage spaces: 1
- Uncovered spaces: 3
Features
- Patio & porch: Deck - Wood
- Exterior features: Deck - Wood, Rain Gutters, Screens, Garden
- Waterfront features: River, 1 to 2 Mile To Beach, Beach Ownership(Public)
- Frontage length: 100.00
Lot
- Size: 10,001 sqft
- Features: Cleared, Level
Details
- Foundation area: 1008
- Parcel number: 3715516
- Zoning: URB
Construction
Type & style
- Home type: SingleFamily
- Architectural style: Ranch
- Property subtype: Single Family Residence
Materials
- Frame
- Foundation: Block
- Roof: Shingle
Condition
- Year built: 1950
Utilities & green energy
- Electric: Circuit Breakers, 100 Amp Service
- Sewer: Public Sewer
- Water: Public
- Utilities for property: for Electric Range, for Electric Dryer, Washer Hookup
Green energy
- Energy efficient items: Thermostat
Community & neighborhood
Community
- Community features: Public Transportation, Shopping, Pool, Tennis Court(s), Park, Walk/Jog Trails, Stable(s), Golf, Medical Facility, Laundromat, Bike Path, Conservation Area, Highway Access, House of Worship, Private School, Public School, Sidewalks
Location
- Region: Northampton
Other
Other facts
- Road surface type: Paved
Price history
| Date | Event | Price |
|---|---|---|
| 10/30/2024 | Sold | $400,000+8.4%$287/sqft |
Source: MLS PIN #73287525 Report a problem | ||
| 9/17/2024 | Contingent | $369,000$264/sqft |
Source: MLS PIN #73287525 Report a problem | ||
| 9/10/2024 | Listed for sale | $369,000+88.3%$264/sqft |
Source: MLS PIN #73287525 Report a problem | ||
| 8/31/2015 | Sold | $196,000-6.2%$140/sqft |
Source: Public Record Report a problem | ||
| 6/27/2015 | Listed for sale | $209,000+23%$150/sqft |
Source: Coldwell Banker Residential Brokerage - Chicopee #71864807 Report a problem | ||
Public tax history
| Year | Property taxes | Tax assessment |
|---|---|---|
| 2025 | $5,027 -0.3% | $360,900 +8.7% |
| 2024 | $5,042 +6.1% | $331,900 +10.6% |
| 2023 | $4,754 +6.3% | $300,100 +20% |
Find assessor info on the county website
Neighborhood: 01062
Nearby schools
GreatSchools rating
- 7/10Leeds Elementary SchoolGrades: PK-5Distance: 1.2 mi
- 5/10John F Kennedy Middle SchoolGrades: 6-8Distance: 0.1 mi
- 9/10Northampton High SchoolGrades: 9-12Distance: 1.9 mi
Schools provided by the listing agent
- Elementary: Leeds
- Middle: Jfk Middle
- High: N'ton Hs
Source: MLS PIN. This data may not be complete. We recommend contacting the local school district to confirm school assignments for this home.
Get pre-qualified for a loan
At Zillow Home Loans, we can pre-qualify you in as little as 5 minutes with no impact to your credit score.An equal housing lender. NMLS #10287.
Sell with ease on Zillow
Get a Zillow Showcase℠ listing at no additional cost and you could sell for —faster.
$427,800
2% more+$8,556
With Zillow Showcase(estimated)$436,356

