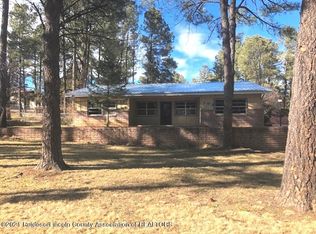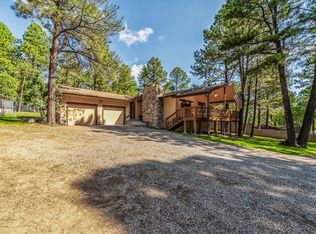Very special, well taken-care of and completely remodeled home with all the extras, that has easy access and is close to many amenities. Four bedrooms and 3 fully remodeled bathrooms. The master bedroom is spacious and features a walk-in closet and an on suite master bathroom with huge steam shower. Bonus room could be an extra bedroom, office or exercise room. Laminate flooring throughout. All bathrooms feature honeycomb tile floors, subway tile showers and backsplash. Living room, separate great room, fully remodeled kitchen with brand new appliances, granite countertops and farmhouse sink, walk-in pantry and designated dining room. Large fenced backyard, back patio, courtyard, and 2 car garage with paved drive make this an ideal first family home or lovely second home. So many possibilities make this home a delight to see.
This property is off market, which means it's not currently listed for sale or rent on Zillow. This may be different from what's available on other websites or public sources.

