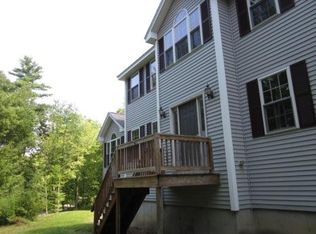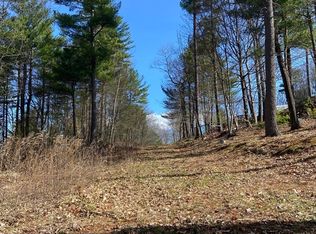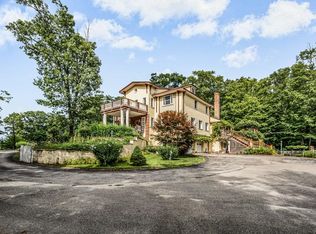Easy to show and ready to sell! Lovely one owner home with a private yard in a desirable country location. It's an open concept from the fireplaced living to the dining room, new laminate wood floors and a large bright applianced kitchen with an island. Upstairs there are 2 big bedrooms (one with a walk-in closet) and a full bath with the third BR and a another full bath on the first floor. Inviting warm natural woodwork, freshly painted walls and new carpeting make this home like new! The 200 amp elec system is generator ready and a big shed in the back yard offers great storage space with lawn equipment included!
This property is off market, which means it's not currently listed for sale or rent on Zillow. This may be different from what's available on other websites or public sources.


