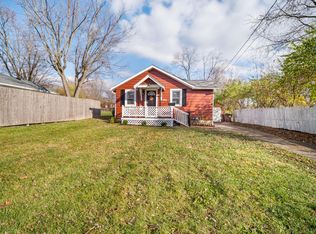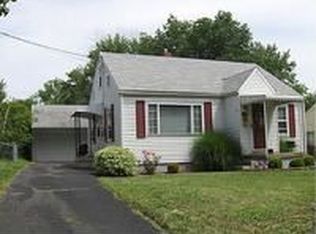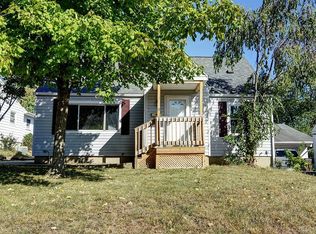Sold for $183,000
$183,000
101 Burton Rd, Middletown, OH 45044
2beds
1,194sqft
Single Family Residence
Built in 1951
0.29 Acres Lot
$184,400 Zestimate®
$153/sqft
$1,134 Estimated rent
Home value
$184,400
$168,000 - $203,000
$1,134/mo
Zestimate® history
Loading...
Owner options
Explore your selling options
What's special
Cute updated home in Middletown is waiting for its new owner. Open concept living/kitchen along with 2 beds and 1 bath are located on main floor. The basement is finished with one large open space and another bonus room giving you extra living space. Also in the basement is storage and laundry. This home has been remodeled within the past 3-5 years. Outside you will find a 2 car detached garage and a nice covered back patio. The backyard is great for entertaining! Plenty of room for your 2 or 4 legged children to run and play. Close to shopping, restaurants, and highway access. Great for 1st time homebuyer or someone wanting to downsize. Don't let this home get away from you. Room sizes approximate.
Zillow last checked: 8 hours ago
Listing updated: September 25, 2025 at 07:26am
Listed by:
Vikki Stickelman 513-967-4319,
Luma Realty
Bought with:
Matt Collins, 2015002665
eXp Realty
Source: DABR MLS,MLS#: 941826 Originating MLS: Dayton Area Board of REALTORS
Originating MLS: Dayton Area Board of REALTORS
Facts & features
Interior
Bedrooms & bathrooms
- Bedrooms: 2
- Bathrooms: 1
- Full bathrooms: 1
- Main level bathrooms: 1
Bedroom
- Level: Main
- Dimensions: 10 x 9
Bedroom
- Level: Main
- Dimensions: 9 x 11
Bonus room
- Level: Basement
- Dimensions: 29 x 11
Entry foyer
- Level: Main
- Dimensions: 5 x 4
Kitchen
- Features: Eat-in Kitchen
- Level: Main
- Dimensions: 14 x 12
Living room
- Level: Main
- Dimensions: 20 x 11
Other
- Level: Basement
- Dimensions: 9 x 12
Heating
- Forced Air, Natural Gas
Cooling
- Central Air
Appliances
- Included: Dryer, Dishwasher, Microwave, Range, Refrigerator, Washer
Features
- Basement: Full,Finished
Interior area
- Total structure area: 1,194
- Total interior livable area: 1,194 sqft
Property
Parking
- Total spaces: 2
- Parking features: Detached, Garage, Two Car Garage
- Garage spaces: 2
Features
- Levels: One
- Stories: 1
Lot
- Size: 0.29 Acres
- Dimensions: 0.29
Details
- Parcel number: Q6541021000068
- Zoning: Residential
- Zoning description: Residential
Construction
Type & style
- Home type: SingleFamily
- Property subtype: Single Family Residence
Materials
- Vinyl Siding
Condition
- Year built: 1951
Community & neighborhood
Location
- Region: Middletown
- Subdivision: Middletown
Price history
| Date | Event | Price |
|---|---|---|
| 9/25/2025 | Sold | $183,000+6.1%$153/sqft |
Source: | ||
| 8/20/2025 | Listed for sale | $172,500+13169.2%$144/sqft |
Source: | ||
| 12/12/2022 | Sold | $1,300-99.2%$1/sqft |
Source: | ||
| 12/12/2022 | Pending sale | $165,000$138/sqft |
Source: | ||
| 11/19/2022 | Price change | $165,000-1.2%$138/sqft |
Source: | ||
Public tax history
| Year | Property taxes | Tax assessment |
|---|---|---|
| 2024 | $2,429 +1.1% | $43,360 |
| 2023 | $2,402 +33.3% | $43,360 +58.9% |
| 2022 | $1,802 +6% | $27,280 |
Find assessor info on the county website
Neighborhood: 45044
Nearby schools
GreatSchools rating
- 5/10Highview 6th Grade CenterGrades: 6Distance: 0.4 mi
- 2/10Middletown High SchoolGrades: 9-12Distance: 1 mi
- 5/10Central Academy Nongraded Elementary SchoolGrades: K-6Distance: 0.7 mi
Schools provided by the listing agent
- District: Middletown
Source: DABR MLS. This data may not be complete. We recommend contacting the local school district to confirm school assignments for this home.
Get a cash offer in 3 minutes
Find out how much your home could sell for in as little as 3 minutes with a no-obligation cash offer.
Estimated market value$184,400
Get a cash offer in 3 minutes
Find out how much your home could sell for in as little as 3 minutes with a no-obligation cash offer.
Estimated market value
$184,400


