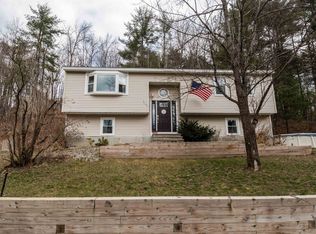Closed
Listed by:
Niki Loiko,
Keller Williams Realty-Metropolitan 603-232-8282
Bought with: BHGRE Masiello Bedford
$600,000
101 Buxton School Road, Weare, NH 03281
3beds
2,117sqft
Single Family Residence
Built in 1979
5.69 Acres Lot
$-- Zestimate®
$283/sqft
$3,090 Estimated rent
Home value
Not available
Estimated sales range
Not available
$3,090/mo
Zestimate® history
Loading...
Owner options
Explore your selling options
What's special
Welcome Home! Nestled on nearly 6 acres of stunning, tree-lined land, this three-bedroom, three-bath contemporary masterpiece offers a serene retreat for those seeking a harmonious blend of luxury and nature. From the moment you arrive, you’ll be captivated by the natural beauty surrounding you—vibrant flowers in bloom, wildlife exploring their haven, and the charm of a thoughtfully designed chicken coop adding a touch of rustic elegance. Inside, the home’s architecture delights with soaring wood beams, impeccable craftsmanship, and an abundance of windows that bathe each room in natural light while framing breathtaking views of the outdoors. The finest accents throughout the home speak to a meticulous attention to detail, creating a warm and inviting space that seamlessly blends modern sophistication with timeless comfort. Despite its secluded feel, this property is ideally situated—close enough to all the amenities you need, yet far enough away to provide the ultimate sense of privacy. Whether you’re savoring a peaceful morning coffee on the deck, watching wildlife wander through your yard, or enjoying evenings in your private oasis, this home offers the perfect escape from the everyday. Your dream lifestyle awaits—welcome home! Open House Saturday 10:30-12:30 and Sunday 12:30-2pm
Zillow last checked: 8 hours ago
Listing updated: February 11, 2025 at 03:21pm
Listed by:
Niki Loiko,
Keller Williams Realty-Metropolitan 603-232-8282
Bought with:
Nancy Walsh
BHGRE Masiello Bedford
Source: PrimeMLS,MLS#: 5026143
Facts & features
Interior
Bedrooms & bathrooms
- Bedrooms: 3
- Bathrooms: 3
- Full bathrooms: 1
- 3/4 bathrooms: 1
- 1/2 bathrooms: 1
Heating
- Propane, Solar, Forced Air
Cooling
- Central Air
Appliances
- Included: Dishwasher, ENERGY STAR Qualified Dryer, Microwave, Electric Range, Refrigerator, ENERGY STAR Qualified Refrigerator, ENERGY STAR Qualified Washer, Electric Stove, Tankless Water Heater
- Laundry: 1st Floor Laundry
Features
- Cathedral Ceiling(s), Cedar Closet(s), Ceiling Fan(s), Kitchen Island, Living/Dining, Primary BR w/ BA, Natural Light, Natural Woodwork, Programmable Thermostat
- Doors: Security Door(s)
- Windows: Blinds
- Has basement: No
- Attic: Attic with Hatch/Skuttle,Pull Down Stairs
- Has fireplace: Yes
- Fireplace features: Gas
Interior area
- Total structure area: 2,117
- Total interior livable area: 2,117 sqft
- Finished area above ground: 2,117
- Finished area below ground: 0
Property
Parking
- Parking features: Paved
Accessibility
- Accessibility features: 1st Floor 1/2 Bathroom, 1st Floor 3/4 Bathroom, 1st Floor Bedroom, Access to Parking, 1st Floor Laundry
Features
- Levels: Two
- Stories: 2
- Patio & porch: Patio
- Exterior features: Deck, Garden, Poultry Coop
- Frontage length: Road frontage: 250
Lot
- Size: 5.69 Acres
- Features: Country Setting, Landscaped, Wooded
Details
- Parcel number: WEARM00411L000337S000001
- Zoning description: Residential
- Other equipment: Standby Generator
Construction
Type & style
- Home type: SingleFamily
- Architectural style: Cape,Contemporary
- Property subtype: Single Family Residence
Materials
- Wood Frame, Cement Exterior, Clapboard Exterior
- Foundation: Slab w/ Frost Wall
- Roof: Asphalt Shingle
Condition
- New construction: No
- Year built: 1979
Utilities & green energy
- Electric: 200+ Amp Service, Circuit Breakers, Generator
- Sewer: Private Sewer
- Utilities for property: Cable Available, Phone Available
Green energy
- Energy generation: Solar
Community & neighborhood
Security
- Security features: Security System, Smoke Detector(s)
Location
- Region: Weare
Price history
| Date | Event | Price |
|---|---|---|
| 2/11/2025 | Sold | $600,000+7.1%$283/sqft |
Source: | ||
| 1/15/2025 | Contingent | $560,000$265/sqft |
Source: | ||
| 1/9/2025 | Listed for sale | $560,000+71.3%$265/sqft |
Source: | ||
| 5/3/2018 | Sold | $327,000+0.6%$154/sqft |
Source: | ||
| 4/16/2018 | Pending sale | $325,000$154/sqft |
Source: KSRJ - Signature Realty Group #72308687 Report a problem | ||
Public tax history
| Year | Property taxes | Tax assessment |
|---|---|---|
| 2024 | $7,620 +12.1% | $373,700 +3.6% |
| 2023 | $6,797 +8.3% | $360,800 |
| 2022 | $6,278 -0.6% | $360,800 +36.8% |
Find assessor info on the county website
Neighborhood: 03281
Nearby schools
GreatSchools rating
- 3/10Weare Middle SchoolGrades: 4-8Distance: 4.5 mi
- 5/10John Stark Regional High SchoolGrades: 9-12Distance: 7.1 mi
- 3/10Center Woods SchoolGrades: PK-3Distance: 5.2 mi
Schools provided by the listing agent
- Elementary: Central School
- Middle: Weare Middle School
- High: John Stark Regional HS
Source: PrimeMLS. This data may not be complete. We recommend contacting the local school district to confirm school assignments for this home.
Get pre-qualified for a loan
At Zillow Home Loans, we can pre-qualify you in as little as 5 minutes with no impact to your credit score.An equal housing lender. NMLS #10287.
