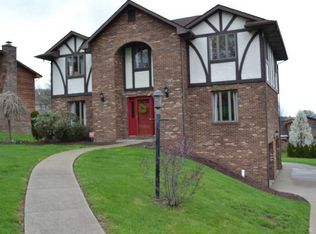Sold for $307,000 on 09/03/24
$307,000
101 Cedar Ridge Dr, Monaca, PA 15061
3beds
2,100sqft
Single Family Residence
Built in 1983
0.31 Acres Lot
$322,900 Zestimate®
$146/sqft
$2,375 Estimated rent
Home value
$322,900
$274,000 - $381,000
$2,375/mo
Zestimate® history
Loading...
Owner options
Explore your selling options
What's special
Stunning split entry now available. This listing certainly has the "Wow" factor! Three bedrooms and two and a half baths in the Cedar Ridge community in Center Twp and Central Valley schools. Updated everywhere this large split entry features an open concept floor plan with incredible living and dining spaces. The kitchen is a chef's dream with lots of quality cabinetry, granite countertops, oversized island and like new stainless steel appliances. Intimate and cozy finished den with bar and half bathroom truly make this home a real showstopper. The 20x12 trex style deck will surely please family, friends and partygoers alike. Plenty of room for storage and extra toys too in the 2 car garage. Spacious mostly level yard and extra storage available in the oversized shed. Too many updates to even mention check it out for yourself and find out!
Zillow last checked: 8 hours ago
Listing updated: September 04, 2024 at 08:17am
Listed by:
Michael Reed 412-264-8300,
COLDWELL BANKER REALTY
Bought with:
Pam Keczmer, RS226191L
HOWARD HANNA REAL ESTATE SERVICES
Source: WPMLS,MLS#: 1661983 Originating MLS: West Penn Multi-List
Originating MLS: West Penn Multi-List
Facts & features
Interior
Bedrooms & bathrooms
- Bedrooms: 3
- Bathrooms: 3
- Full bathrooms: 2
- 1/2 bathrooms: 1
Primary bedroom
- Level: Main
- Dimensions: 14x14
Bedroom 2
- Level: Main
- Dimensions: 14x11
Bedroom 3
- Level: Main
- Dimensions: 11x11
Den
- Level: Lower
- Dimensions: 27x16
Dining room
- Level: Main
- Dimensions: 15x11
Kitchen
- Level: Main
- Dimensions: 13x13
Laundry
- Level: Lower
- Dimensions: 13x13
Living room
- Level: Main
- Dimensions: 28x13
Heating
- Forced Air, Gas
Cooling
- Central Air, Electric
Appliances
- Included: Some Gas Appliances, Dryer, Dishwasher, Disposal, Microwave, Refrigerator, Stove, Washer
Features
- Kitchen Island, Pantry, Window Treatments
- Flooring: Laminate, Carpet
- Windows: Screens, Window Treatments
- Basement: Finished,Walk-Up Access
Interior area
- Total structure area: 2,100
- Total interior livable area: 2,100 sqft
Property
Parking
- Total spaces: 2
- Parking features: Built In, Garage Door Opener
- Has attached garage: Yes
Features
- Levels: Multi/Split
- Stories: 2
- Pool features: None
Lot
- Size: 0.31 Acres
- Dimensions: 13513
Details
- Parcel number: 560080627000
Construction
Type & style
- Home type: SingleFamily
- Architectural style: Colonial,Split Level
- Property subtype: Single Family Residence
Materials
- Frame, Vinyl Siding
- Roof: Asphalt
Condition
- Resale
- Year built: 1983
Utilities & green energy
- Sewer: Public Sewer
- Water: Public
Community & neighborhood
Community
- Community features: Public Transportation
Location
- Region: Monaca
- Subdivision: Cedar Ridge
Price history
| Date | Event | Price |
|---|---|---|
| 9/3/2024 | Sold | $307,000-1.9%$146/sqft |
Source: | ||
| 8/7/2024 | Contingent | $312,900$149/sqft |
Source: | ||
| 8/5/2024 | Price change | $312,900-2.2%$149/sqft |
Source: | ||
| 7/9/2024 | Listed for sale | $320,000+15.4%$152/sqft |
Source: | ||
| 8/9/2021 | Sold | $277,299+2.7%$132/sqft |
Source: | ||
Public tax history
| Year | Property taxes | Tax assessment |
|---|---|---|
| 2023 | $3,363 +2.7% | $31,750 |
| 2022 | $3,275 +4.7% | $31,750 |
| 2021 | $3,127 +4.5% | $31,750 |
Find assessor info on the county website
Neighborhood: 15061
Nearby schools
GreatSchools rating
- 6/10Todd Lane El SchoolGrades: 3-5Distance: 0.2 mi
- 5/10Central Valley Middle SchoolGrades: 6-8Distance: 1.9 mi
- 6/10Central Valley High SchoolGrades: 9-12Distance: 0.2 mi
Schools provided by the listing agent
- District: Central Valley
Source: WPMLS. This data may not be complete. We recommend contacting the local school district to confirm school assignments for this home.

Get pre-qualified for a loan
At Zillow Home Loans, we can pre-qualify you in as little as 5 minutes with no impact to your credit score.An equal housing lender. NMLS #10287.
