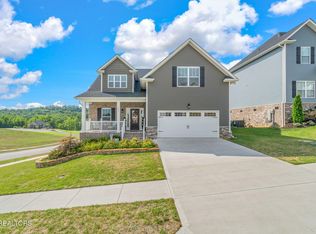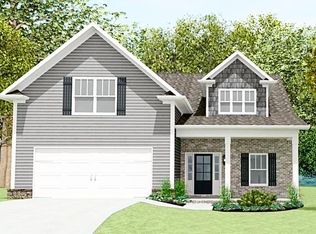Sold for $578,500
$578,500
101 Chaseberry Rd, Oak Ridge, TN 37830
3beds
2,875sqft
Single Family Residence
Built in 2023
0.29 Acres Lot
$584,900 Zestimate®
$201/sqft
$3,230 Estimated rent
Home value
$584,900
$468,000 - $731,000
$3,230/mo
Zestimate® history
Loading...
Owner options
Explore your selling options
What's special
Step inside this beautiful 2 story, 3 Bedroom with Master on the main, 2.5 bath home(Thorton house plan by Smithbuilt)boasting an open floor plan on the main level, located on a spacious corner lot with beautiful mountain and golf course view. This well designed home offers large Living Rm with stone fireplace, a kitchen with quartz countertops and an adjoining butler pantry between kitchen and formal dining. All bathrooms have granite countertops and master bath has a soaking tub and shower. Enjoy the full length deck for entertaining with a screened and open area. Upstairs features 2 large bedrooms, full bath, office and bonus room. Enjoy all this home has to offer while being located in the upscale desirable subdivision of The Preserve. Residents enjoy amenities such as , a marina, indoor and outdoor pools, a gym, playground, tennis courts, pickle ball, and 12 hole golf course. This home is a perfect retreat from the hustle and bustle of everyday life. Make your appt. soon.
Zillow last checked: 8 hours ago
Listing updated: November 10, 2025 at 12:50pm
Listed by:
Jan Trent Williams,
Coldwell Banker Jim Henry
Bought with:
Samuel Henard, 354739
Realty Executives Associates
Source: East Tennessee Realtors,MLS#: 1310043
Facts & features
Interior
Bedrooms & bathrooms
- Bedrooms: 3
- Bathrooms: 3
- Full bathrooms: 2
- 1/2 bathrooms: 1
Heating
- Central, Natural Gas, Electric
Cooling
- Central Air
Appliances
- Included: Gas Range, Dishwasher, Microwave, Refrigerator
Features
- Walk-In Closet(s), Kitchen Island, Eat-in Kitchen, Bonus Room
- Flooring: Carpet, Hardwood, Tile
- Windows: Windows - Vinyl
- Basement: Crawl Space
- Number of fireplaces: 1
- Fireplace features: Stone, Gas Log
Interior area
- Total structure area: 2,875
- Total interior livable area: 2,875 sqft
Property
Parking
- Total spaces: 2
- Parking features: Garage Door Opener, Attached, Main Level
- Attached garage spaces: 2
Features
- Has view: Yes
- View description: Mountain(s), Golf Course
- Waterfront features: Lake/Water Access
Lot
- Size: 0.29 Acres
- Dimensions: 76 x 163
- Features: Near Golf Course, Corner Lot, Rolling Slope
Details
- Parcel number: 039K A 015.02
Construction
Type & style
- Home type: SingleFamily
- Architectural style: Traditional
- Property subtype: Single Family Residence
Materials
- Stone, Vinyl Siding, Brick, Block, Frame
Condition
- Year built: 2023
Utilities & green energy
- Sewer: Public Sewer
- Water: Public
Community & neighborhood
Security
- Security features: Smoke Detector(s)
Community
- Community features: Sidewalks
Location
- Region: Oak Ridge
- Subdivision: Preserve @ Rarity Ridge Subarea G Unit 2
HOA & financial
HOA
- Has HOA: Yes
- HOA fee: $105 monthly
- Amenities included: Golf Course, Playground, Recreation Facilities, Sauna
- Services included: Some Amenities
Price history
| Date | Event | Price |
|---|---|---|
| 11/7/2025 | Sold | $578,500-0.3%$201/sqft |
Source: | ||
| 10/15/2025 | Pending sale | $580,000$202/sqft |
Source: | ||
| 10/9/2025 | Price change | $580,000-0.9%$202/sqft |
Source: | ||
| 9/18/2025 | Listed for sale | $585,000$203/sqft |
Source: | ||
| 8/6/2025 | Pending sale | $585,000$203/sqft |
Source: | ||
Public tax history
| Year | Property taxes | Tax assessment |
|---|---|---|
| 2024 | $3,427 -0.3% | $73,875 |
| 2023 | $3,438 | $73,875 |
Find assessor info on the county website
Neighborhood: 37830
Nearby schools
GreatSchools rating
- 6/10Linden Elementary SchoolGrades: K-4Distance: 8.7 mi
- 6/10Robertsville Middle SchoolGrades: 5-8Distance: 10.6 mi
- 9/10Oak Ridge High SchoolGrades: 9-12Distance: 11.4 mi
Get pre-qualified for a loan
At Zillow Home Loans, we can pre-qualify you in as little as 5 minutes with no impact to your credit score.An equal housing lender. NMLS #10287.

