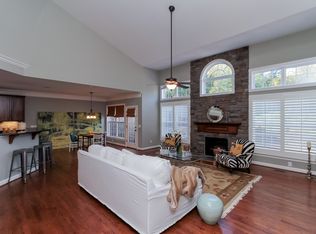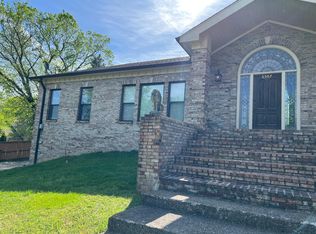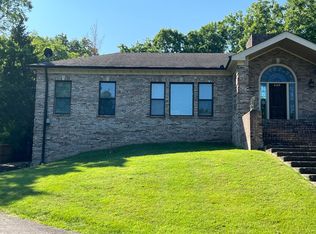Closed
$985,000
101 Cheek Rd, Nashville, TN 37205
3beds
2,996sqft
Single Family Residence, Residential
Built in 1958
0.91 Acres Lot
$1,314,600 Zestimate®
$329/sqft
$5,662 Estimated rent
Home value
$1,314,600
$1.18M - $1.47M
$5,662/mo
Zestimate® history
Loading...
Owner options
Explore your selling options
What's special
Charming home nestled in the sought-after Highlands of Belle Meade. Located near top-tier dining, shopping, and medical centers. Julia Green Elementary school. Great room with a vaulted ceiling, gas fireplace, and sand & finish hardwoods. The primary bedroom offers a en suite bathroom and walk-in closet with custom shelving. Well-appointed kitchen featuring abundant cabinet space, gas stove, and walk-in pantry. Separate dining area. The versatile bonus room can serve as an office, playroom, and more. Additional highlights include a large utility room, walk-up storage from the laundry, a 2020-installed 5-ton HVAC unit with new ductwork, and a 2022 new water heater. Commercial-grade electric gate security (with three remotes) leading to a fenced backyard. Storage shed included. This expansive 0.91-acre lot offers ample room for future expansion and a garage addition. This home presents a rare opportunity in Belle Meade Highlands. Totally renovated in 2011!
Zillow last checked: 8 hours ago
Listing updated: November 30, 2023 at 08:07am
Listing Provided by:
Jennie Clements 615-330-3613,
Berkshire Hathaway HomeServices Woodmont Realty
Bought with:
JONATHAN HARRIS, 311350
Scout Realty
Source: RealTracs MLS as distributed by MLS GRID,MLS#: 2579717
Facts & features
Interior
Bedrooms & bathrooms
- Bedrooms: 3
- Bathrooms: 3
- Full bathrooms: 2
- 1/2 bathrooms: 1
- Main level bedrooms: 3
Bedroom 1
- Features: Walk-In Closet(s)
- Level: Walk-In Closet(s)
- Area: 253 Square Feet
- Dimensions: 23x11
Bedroom 2
- Features: Extra Large Closet
- Level: Extra Large Closet
- Area: 132 Square Feet
- Dimensions: 12x11
Bedroom 3
- Features: Bath
- Level: Bath
- Area: 143 Square Feet
- Dimensions: 13x11
Bonus room
- Features: Main Level
- Level: Main Level
- Area: 483 Square Feet
- Dimensions: 23x21
Dining room
- Features: Combination
- Level: Combination
- Area: 312 Square Feet
- Dimensions: 24x13
Kitchen
- Features: Pantry
- Level: Pantry
- Area: 162 Square Feet
- Dimensions: 18x9
Living room
- Area: 288 Square Feet
- Dimensions: 24x12
Heating
- Central, Natural Gas
Cooling
- Central Air, Electric
Appliances
- Included: Dishwasher, Disposal, Microwave, Gas Oven, Built-In Gas Range
- Laundry: Utility Connection
Features
- Redecorated, Storage, Walk-In Closet(s), Entrance Foyer, Primary Bedroom Main Floor
- Flooring: Carpet, Wood, Tile
- Basement: Crawl Space
- Number of fireplaces: 1
- Fireplace features: Living Room, Gas
Interior area
- Total structure area: 2,996
- Total interior livable area: 2,996 sqft
- Finished area above ground: 2,996
Property
Parking
- Total spaces: 4
- Parking features: Asphalt
- Uncovered spaces: 4
Features
- Levels: One
- Stories: 1
- Patio & porch: Porch
- Fencing: Back Yard
Lot
- Size: 0.91 Acres
- Dimensions: 156 x 252
- Features: Rolling Slope
Details
- Parcel number: 12912011200
- Special conditions: Standard
Construction
Type & style
- Home type: SingleFamily
- Architectural style: Ranch
- Property subtype: Single Family Residence, Residential
Materials
- Brick
- Roof: Shingle
Condition
- New construction: No
- Year built: 1958
Utilities & green energy
- Sewer: Public Sewer
- Water: Public
- Utilities for property: Electricity Available, Water Available, Cable Connected
Community & neighborhood
Security
- Security features: Smoke Detector(s)
Location
- Region: Nashville
- Subdivision: Highlands Of Belle Meade
Price history
| Date | Event | Price |
|---|---|---|
| 11/30/2023 | Sold | $985,000-6.2%$329/sqft |
Source: | ||
| 11/2/2023 | Contingent | $1,050,000$350/sqft |
Source: | ||
| 10/23/2023 | Price change | $1,050,000-4.1%$350/sqft |
Source: | ||
| 10/9/2023 | Listed for sale | $1,095,000-8.4%$365/sqft |
Source: | ||
| 8/17/2023 | Listing removed | -- |
Source: | ||
Public tax history
| Year | Property taxes | Tax assessment |
|---|---|---|
| 2025 | -- | $288,950 +23.7% |
| 2024 | $7,598 | $233,500 |
| 2023 | $7,598 | $233,500 |
Find assessor info on the county website
Neighborhood: 37205
Nearby schools
GreatSchools rating
- 8/10Julia Green Elementary SchoolGrades: K-4Distance: 2.6 mi
- 8/10John T. Moore Middle SchoolGrades: 5-8Distance: 4.2 mi
- 6/10Hillsboro High SchoolGrades: 9-12Distance: 3.3 mi
Schools provided by the listing agent
- Elementary: Julia Green Elementary
- Middle: John Trotwood Moore Middle
- High: Hillsboro Comp High School
Source: RealTracs MLS as distributed by MLS GRID. This data may not be complete. We recommend contacting the local school district to confirm school assignments for this home.
Get a cash offer in 3 minutes
Find out how much your home could sell for in as little as 3 minutes with a no-obligation cash offer.
Estimated market value$1,314,600
Get a cash offer in 3 minutes
Find out how much your home could sell for in as little as 3 minutes with a no-obligation cash offer.
Estimated market value
$1,314,600


