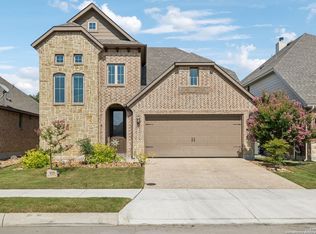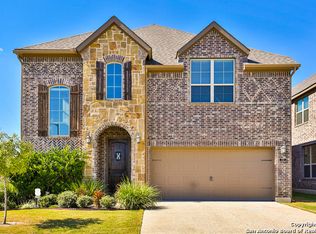Room to breathe in this spacious home in a quiet subdivision. Walk to exemplary BISD schools, hike/bike trails & new YMCA! 4 beds/3.5 baths +study. Tile & wood floors downstairs. Formal dining, upgraded gourmet kitchen w/granite countertops, dble oven, 11' island w/seating, wine refrigerator, 42" cabinets, XL S/S sink, 9' ceilings. open living area w/18' ceiling. Master suite downstairs. Exercise upstairs in huge game/workout area, media room. Smart-home ready, wired for security cameras/speakers/internet.
This property is off market, which means it's not currently listed for sale or rent on Zillow. This may be different from what's available on other websites or public sources.

