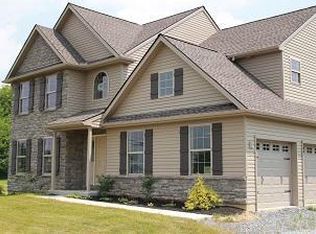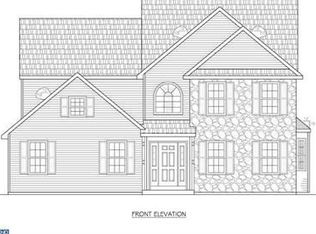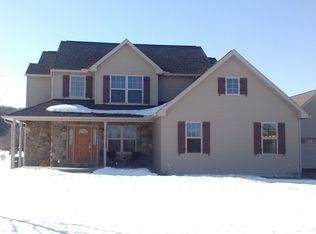New construction Ranch on a beautiful 2+ acre lot located in the very popular and growing Cider Mill development by the elegant European Builders. Open and spacious kitchen with center island and Maple cabinets that opens to large great room. Large dining room great for entertaining. Master bedroom suite has walk-in closet and large bathroom with whirlpool tub. Two additional bedrooms with and full bathroom complete this lovely home.
This property is off market, which means it's not currently listed for sale or rent on Zillow. This may be different from what's available on other websites or public sources.



