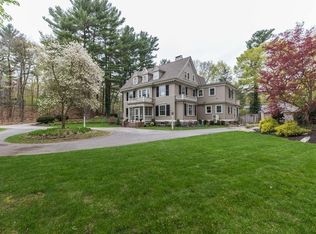This gorgeous craftsman home is tucked into the much sought after Columbines neighborhood, a newly custom-built, 4 bed, 2.5 bath is truly a must see! Step indoors into a beautiful and spacious open layout, complemented by radiant heated floors throughout. The stunning chef's kitchen features custom cherry cabinets, granite countertops, top of the line appliances including 36" Wolf Stove and 10' foot ceilings. Second floor opens to a double-height atrium, four generously sized bedrooms, including a master ensuite enhanced with vaulted ceilings, master bath and walk-in closet. Outside this home you will find yourself surrounded by gorgeous scenic greenery which provides great privacy. Other luxury features include central A/C, Marvin windows with premium treatments, and artisan garage doors. A quick walk to many of Miltons finest locations including Turner Pond, Shield's Park and Lower Mills. This central location, with walkability to so much, gives you the best of Milton.
This property is off market, which means it's not currently listed for sale or rent on Zillow. This may be different from what's available on other websites or public sources.
