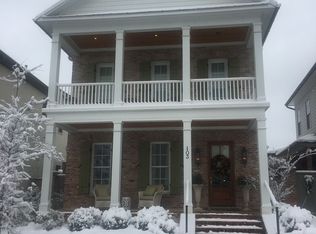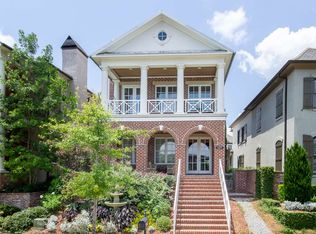Closed
Price Unknown
101 Commons Pl, Ridgeland, MS 39157
4beds
3,035sqft
Residential, Single Family Residence
Built in 2011
5,227.2 Square Feet Lot
$760,100 Zestimate®
$--/sqft
$2,821 Estimated rent
Home value
$760,100
$707,000 - $821,000
$2,821/mo
Zestimate® history
Loading...
Owner options
Explore your selling options
What's special
Location, Location, Location!!! Don't miss the opportunity to own this desirable home in prime location! , Features include approximately 3035sqft, 4 bedrooms, 2.5 baths, foyer, great room with fireplace and soaring ceilings, dedicated office with built-ins, dining room with brick accent walls, antique columns, cooks delight kitchen with JennAir appliances including built in refrigerator/freezer gas range, pot filler, microwave, keeping room with cozy stone fireplace, luxurious master suite with coffered ceiling, beautiful bath with granite, jacuzzi tub, shower has 5 shower heads, HUGE CLOSET, side porch includes grilling area, upstairs you will find 3 bedrooms with large walk-in closets, 2 bedrooms have covered balconies. In walking distance to restaurants, shopping, and The Club at Township. Call your agent today for a private viewing.
Zillow last checked: 8 hours ago
Listing updated: October 22, 2025 at 04:48pm
Listed by:
Tammy J Nutt 601-506-1622,
Maselle & Associates Inc
Bought with:
Shari Culver, B18001
Nix-Tann & Associates, Inc.
Source: MLS United,MLS#: 4112495
Facts & features
Interior
Bedrooms & bathrooms
- Bedrooms: 4
- Bathrooms: 3
- Full bathrooms: 2
- 1/2 bathrooms: 1
Heating
- Fireplace(s), Natural Gas
Cooling
- Ceiling Fan(s), Central Air, Electric, Gas
Appliances
- Included: Built-In Gas Range, Built-In Refrigerator, Dishwasher, Disposal, Freezer, Gas Cooktop, Ice Maker, Microwave, Self Cleaning Oven, Tankless Water Heater, Washer/Dryer
- Laundry: Laundry Room, Main Level
Features
- Built-in Features, Ceiling Fan(s), Coffered Ceiling(s), Crown Molding, Double Vanity, Entrance Foyer, Granite Counters, High Ceilings, High Speed Internet, Kitchen Island, Open Floorplan, Pantry, Primary Downstairs, Sound System, Storage, Walk-In Closet(s), Wired for Sound
- Flooring: Tile, Wood
- Doors: Double Entry, French Doors
- Windows: Plantation Shutters, Window Coverings
- Has fireplace: Yes
- Fireplace features: Great Room
Interior area
- Total structure area: 3,035
- Total interior livable area: 3,035 sqft
Property
Parking
- Total spaces: 2
- Parking features: Attached, Garage Door Opener, Garage Faces Side, Storage, Concrete
- Attached garage spaces: 2
Features
- Levels: Two
- Stories: 2
- Patio & porch: Front Porch, Side Porch
- Exterior features: Outdoor Grill, Private Entrance
- Fencing: Wood,See Remarks
- Has view: Yes
- View description: Water
- Has water view: Yes
- Water view: Water
Lot
- Size: 5,227 sqft
- Features: Corner Lot, Level, Views
Details
- Parcel number: 071f13c0400000
Construction
Type & style
- Home type: SingleFamily
- Property subtype: Residential, Single Family Residence
Materials
- Brick, Wood Siding
- Foundation: Slab
- Roof: Architectural Shingles
Condition
- New construction: No
- Year built: 2011
Utilities & green energy
- Sewer: Public Sewer
- Water: Public
- Utilities for property: Cable Available, Electricity Connected, Natural Gas Connected, Sewer Connected, Water Connected, Fiber to the House
Community & neighborhood
Security
- Security features: Security System, Smoke Detector(s)
Community
- Community features: Curbs, Fishing, Sidewalks
Location
- Region: Ridgeland
- Subdivision: Township Colony Park
Price history
| Date | Event | Price |
|---|---|---|
| 10/22/2025 | Sold | -- |
Source: MLS United #4112495 Report a problem | ||
| 9/23/2025 | Pending sale | $799,000$263/sqft |
Source: MLS United #4112495 Report a problem | ||
| 9/12/2025 | Price change | $799,000-3.1%$263/sqft |
Source: MLS United #4112495 Report a problem | ||
| 7/4/2025 | Price change | $824,900-1.8%$272/sqft |
Source: MLS United #4112495 Report a problem | ||
| 6/16/2025 | Price change | $839,900-1.2%$277/sqft |
Source: MLS United #4112495 Report a problem | ||
Public tax history
| Year | Property taxes | Tax assessment |
|---|---|---|
| 2024 | $3,584 -21.7% | $42,470 |
| 2023 | $4,577 | $42,470 |
| 2022 | $4,577 +4.2% | $42,470 +4.2% |
Find assessor info on the county website
Neighborhood: 39157
Nearby schools
GreatSchools rating
- 4/10Highland Elementary SchoolGrades: 3-5Distance: 2.1 mi
- 6/10Olde Towne Middle SchoolGrades: 6-8Distance: 1.4 mi
- 5/10Ridgeland High SchoolGrades: 9-12Distance: 1.1 mi
Schools provided by the listing agent
- Elementary: Ridgeland
- Middle: Olde Towne
- High: Ridgeland
Source: MLS United. This data may not be complete. We recommend contacting the local school district to confirm school assignments for this home.

