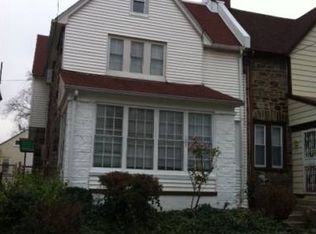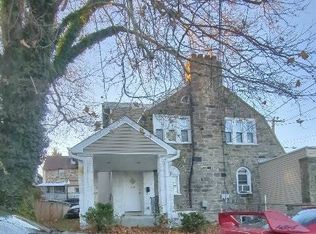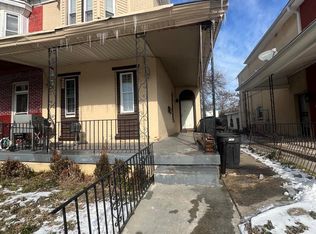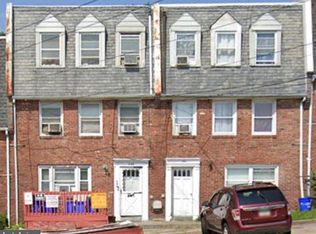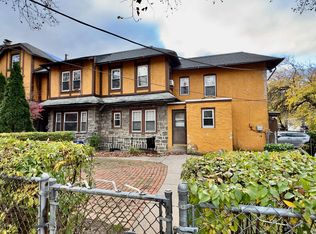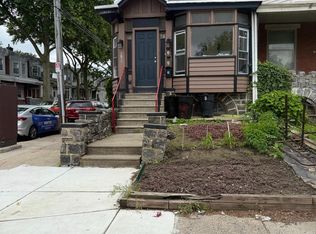Huge Corner Single family with off-street parking in Upper Darby. This large home is large with 5 bedrooms and 2 1/2 baths in 3 level , can be easily converted to 3 full baths. Lot, lot of potential ..... a big house was once a 3 units apartments but converted back to a single family building. Off street parking at the back.... Public transportations, 69th street shopping center are all in walking distance, don't need to travel far for anything, Bus terminals, subway can take you to Center city in just minutes..
For sale
Price cut: $20K (12/15)
$339,900
101 Copley Rd, Upper Darby, PA 19082
5beds
2,633sqft
Est.:
Single Family Residence
Built in 1920
2,178 Square Feet Lot
$337,400 Zestimate®
$129/sqft
$-- HOA
What's special
Off-street parkingLarge home
- 148 days |
- 584 |
- 17 |
Zillow last checked: 8 hours ago
Listing updated: December 15, 2025 at 05:24am
Listed by:
Emily Chan 215-888-8310,
Philly Real Estate 2158888310
Source: Bright MLS,MLS#: PADE2098194
Tour with a local agent
Facts & features
Interior
Bedrooms & bathrooms
- Bedrooms: 5
- Bathrooms: 3
- Full bathrooms: 2
- 1/2 bathrooms: 1
- Main level bathrooms: 3
- Main level bedrooms: 5
Rooms
- Room types: Bedroom 2, Bedroom 3, Bedroom 4, Bedroom 5, Bedroom 1, Bathroom 1, Bathroom 2, Half Bath
Bedroom 1
- Level: Main
Bedroom 2
- Level: Main
Bedroom 3
- Level: Main
Bedroom 4
- Level: Main
Bedroom 5
- Level: Main
Bathroom 1
- Level: Main
Bathroom 2
- Level: Main
Half bath
- Level: Main
Heating
- Hot Water, Natural Gas
Cooling
- Central Air, Window Unit(s), Zoned, Electric
Appliances
- Included: Gas Water Heater
Features
- Basement: Partial,Full
- Number of fireplaces: 1
Interior area
- Total structure area: 2,633
- Total interior livable area: 2,633 sqft
- Finished area above ground: 2,633
- Finished area below ground: 0
Property
Parking
- Parking features: Off Street, Alley Access, Parking Lot
Accessibility
- Accessibility features: 2+ Access Exits
Features
- Levels: Three
- Stories: 3
- Pool features: None
Lot
- Size: 2,178 Square Feet
- Dimensions: 30 x 80
Details
- Additional structures: Above Grade, Below Grade
- Parcel number: 16030014600
- Zoning: R-10
- Special conditions: Standard
Construction
Type & style
- Home type: SingleFamily
- Architectural style: Tudor
- Property subtype: Single Family Residence
Materials
- Stone
- Foundation: Block
Condition
- New construction: No
- Year built: 1920
Utilities & green energy
- Electric: 200+ Amp Service
- Sewer: Public Sewer
- Water: Public
Community & HOA
Community
- Subdivision: Stonehurst
HOA
- Has HOA: No
Location
- Region: Upper Darby
- Municipality: UPPER DARBY TWP
Financial & listing details
- Price per square foot: $129/sqft
- Tax assessed value: $179,810
- Annual tax amount: $7,986
- Date on market: 8/18/2025
- Listing agreement: Exclusive Right To Sell
- Ownership: Fee Simple
Estimated market value
$337,400
$321,000 - $354,000
$2,694/mo
Price history
Price history
| Date | Event | Price |
|---|---|---|
| 12/15/2025 | Price change | $339,900-5.6%$129/sqft |
Source: | ||
| 10/16/2025 | Price change | $359,900-2.7%$137/sqft |
Source: | ||
| 9/2/2025 | Price change | $369,900-2.7%$140/sqft |
Source: | ||
| 8/18/2025 | Listed for sale | $380,000+162.1%$144/sqft |
Source: | ||
| 12/12/2017 | Listing removed | $145,000$55/sqft |
Source: Philly Real Estate #1001196475 Report a problem | ||
Public tax history
Public tax history
| Year | Property taxes | Tax assessment |
|---|---|---|
| 2025 | $7,870 +3.5% | $179,810 |
| 2024 | $7,604 +1% | $179,810 |
| 2023 | $7,533 +2.8% | $179,810 |
Find assessor info on the county website
BuyAbility℠ payment
Est. payment
$2,191/mo
Principal & interest
$1585
Property taxes
$487
Home insurance
$119
Climate risks
Neighborhood: 19082
Nearby schools
GreatSchools rating
- 4/10Bywood El SchoolGrades: 1-5Distance: 0.4 mi
- 3/10Beverly Hills Middle SchoolGrades: 6-8Distance: 0.6 mi
- 3/10Upper Darby Senior High SchoolGrades: 9-12Distance: 1.3 mi
Schools provided by the listing agent
- High: U Darby
- District: Upper Darby
Source: Bright MLS. This data may not be complete. We recommend contacting the local school district to confirm school assignments for this home.
- Loading
- Loading
