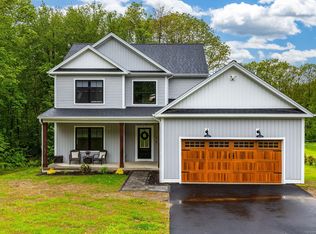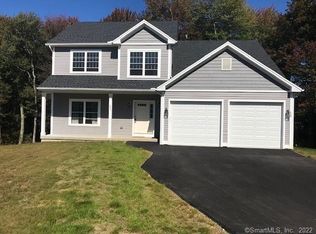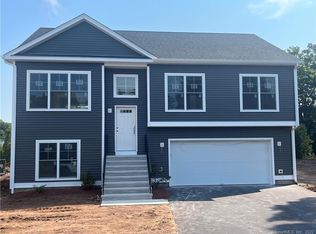Sold for $662,600 on 01/16/26
$662,600
101 Corbin Ridge, Bristol, CT 06010
3beds
2,217sqft
Single Family Residence
Built in 2024
0.58 Acres Lot
$-- Zestimate®
$299/sqft
$2,185 Estimated rent
Home value
Not available
Estimated sales range
Not available
$2,185/mo
Zestimate® history
Loading...
Owner options
Explore your selling options
What's special
NEW CONSTRUCTION!!! Introducing PINNACLE RIDGE. This new home community offers - 1 acre, picturesque homesites, with beautiful mountain and city views. Provided from the low 600s, the artisan-crafted homes are lovingly built to meet your desires. You can take pride in the fact that your new home will reflect your palate as it can be custom-designed to your lifestyle. Appreciate the striking master craftsmanship displayed in the expansive millwork and trim detail, created by a builder of distinction, Amco Development, offering a Piece of Mind 5-Year Warranty. You can take solace in knowing you have settled into a neighborhood that offers serenity but a wide variety of activities only footsteps away. Hiking trails wind through a rolling scenery, Muzzy Field, home to The Bristol's Blues baseball team, Boutiques, and eateries in Bristol's downtown. Bristol Hospital is only a short drive away. Convenient to major routes I-84, CT-8, CT-72, CT-6-. Just minutes to Waterbury and Hartford. Come, Discover and Enjoy the Lifestyle at Pinnacle Ridge!
Zillow last checked: 8 hours ago
Listing updated: January 20, 2026 at 07:43am
Listed by:
Santos & Team,
George J. Santos (860)558-8595,
William Raveis Real Estate 860-677-4661
Bought with:
Chloe N. White, RES.0775018
KW Legacy Partners
Source: Smart MLS,MLS#: 24047082
Facts & features
Interior
Bedrooms & bathrooms
- Bedrooms: 3
- Bathrooms: 3
- Full bathrooms: 2
- 1/2 bathrooms: 1
Primary bedroom
- Features: Bedroom Suite, Full Bath, Walk-In Closet(s), Wall/Wall Carpet
- Level: Upper
- Area: 323 Square Feet
- Dimensions: 17 x 19
Bedroom
- Features: Wall/Wall Carpet
- Level: Upper
- Area: 132 Square Feet
- Dimensions: 11 x 12
Bedroom
- Features: Wall/Wall Carpet
- Level: Upper
- Area: 132 Square Feet
- Dimensions: 11 x 12
Dining room
- Features: High Ceilings, Hardwood Floor
- Level: Main
- Area: 156 Square Feet
- Dimensions: 12 x 13
Family room
- Features: High Ceilings, Fireplace, Sliders, Hardwood Floor
- Level: Main
- Area: 285 Square Feet
- Dimensions: 15 x 19
Kitchen
- Features: High Ceilings, Granite Counters, Kitchen Island, Hardwood Floor
- Level: Main
- Area: 266 Square Feet
- Dimensions: 14 x 19
Study
- Features: High Ceilings, Hardwood Floor
- Level: Main
- Area: 132 Square Feet
- Dimensions: 11 x 12
Heating
- Hot Water, Zoned, Propane
Cooling
- Central Air
Appliances
- Included: Allowance, Water Heater, Tankless Water Heater
- Laundry: Main Level, Mud Room
Features
- Wired for Data, Open Floorplan, Entrance Foyer, Smart Thermostat
- Windows: Thermopane Windows
- Basement: Full,Unfinished,Garage Access,Interior Entry,Concrete
- Attic: Access Via Hatch
- Number of fireplaces: 1
- Fireplace features: Insert
Interior area
- Total structure area: 2,217
- Total interior livable area: 2,217 sqft
- Finished area above ground: 2,217
Property
Parking
- Total spaces: 2
- Parking features: Attached, Driveway, Garage Door Opener, Private, Paved
- Attached garage spaces: 2
- Has uncovered spaces: Yes
Features
- Patio & porch: Porch, Patio
- Exterior features: Rain Gutters
Lot
- Size: 0.58 Acres
- Features: Rear Lot, Subdivided, Few Trees, Level, Landscaped
Details
- Parcel number: 2693482
- Zoning: R-2505D
Construction
Type & style
- Home type: SingleFamily
- Architectural style: Colonial
- Property subtype: Single Family Residence
Materials
- Vinyl Siding
- Foundation: Concrete Perimeter
- Roof: Asphalt,Fiberglass
Condition
- To Be Built
- New construction: Yes
- Year built: 2024
Details
- Warranty included: Yes
Utilities & green energy
- Sewer: Public Sewer
- Water: Public
- Utilities for property: Underground Utilities
Green energy
- Energy efficient items: Insulation, Thermostat, Ridge Vents, Windows
Community & neighborhood
Community
- Community features: Golf, Health Club, Library, Medical Facilities, Park, Private School(s), Shopping/Mall, Tennis Court(s)
Location
- Region: Bristol
Price history
| Date | Event | Price |
|---|---|---|
| 1/16/2026 | Sold | $662,600$299/sqft |
Source: | ||
| 12/9/2025 | Pending sale | $662,600+430.1%$299/sqft |
Source: | ||
| 12/26/2024 | Sold | $125,000-81.1%$56/sqft |
Source: Public Record Report a problem | ||
| 9/18/2024 | Listed for sale | $662,600$299/sqft |
Source: | ||
Public tax history
| Year | Property taxes | Tax assessment |
|---|---|---|
| 2025 | $2,216 +6% | $65,660 |
| 2024 | $2,091 +4.9% | $65,660 |
| 2023 | $1,993 +2.1% | $65,660 +29% |
Find assessor info on the county website
Neighborhood: 06010
Nearby schools
GreatSchools rating
- 4/10South Side SchoolGrades: PK-5Distance: 1.6 mi
- 4/10Chippens Hill Middle SchoolGrades: 6-8Distance: 3.5 mi
- 4/10Bristol Central High SchoolGrades: 9-12Distance: 1.2 mi

Get pre-qualified for a loan
At Zillow Home Loans, we can pre-qualify you in as little as 5 minutes with no impact to your credit score.An equal housing lender. NMLS #10287.


