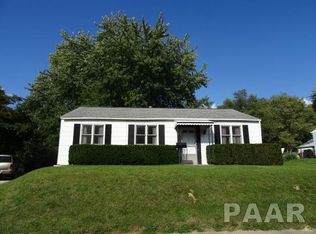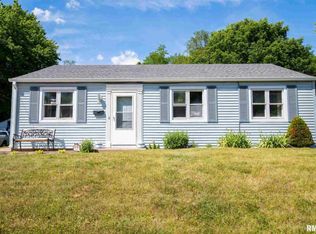Sold for $135,000
$135,000
101 Craig Rd, Marquette Heights, IL 61554
3beds
1,156sqft
Single Family Residence, Residential
Built in 1948
9,360 Square Feet Lot
$149,900 Zestimate®
$117/sqft
$1,341 Estimated rent
Home value
$149,900
$109,000 - $204,000
$1,341/mo
Zestimate® history
Loading...
Owner options
Explore your selling options
What's special
Beautiful 3 bedroom, 1 bathroom home in Marquette Heights. Situated on a cul-de-sac! One level living. Kitchen is stunning! This is the perfect home to come and make your own!!!
Zillow last checked: 8 hours ago
Listing updated: September 22, 2024 at 01:01pm
Listed by:
Gaye Lynn Green Office:309-925-5000,
Sunflower Real Estate Group, LLC
Bought with:
Amy Harris, 475199497
RE/MAX Traders Unlimited
Source: RMLS Alliance,MLS#: PA1252244 Originating MLS: Peoria Area Association of Realtors
Originating MLS: Peoria Area Association of Realtors

Facts & features
Interior
Bedrooms & bathrooms
- Bedrooms: 3
- Bathrooms: 1
- Full bathrooms: 1
Bedroom 1
- Level: Main
- Dimensions: 13ft 0in x 10ft 0in
Bedroom 2
- Level: Main
- Dimensions: 13ft 0in x 10ft 0in
Bedroom 3
- Level: Main
- Dimensions: 10ft 0in x 7ft 0in
Other
- Area: 0
Additional level
- Area: 0
Kitchen
- Level: Main
- Dimensions: 15ft 0in x 11ft 0in
Laundry
- Level: Main
Main level
- Area: 1156
Heating
- Forced Air
Cooling
- Central Air
Appliances
- Included: Dishwasher, Range, Refrigerator
Features
- Ceiling Fan(s), Solid Surface Counter
- Basement: None
Interior area
- Total structure area: 1,156
- Total interior livable area: 1,156 sqft
Property
Parking
- Total spaces: 1
- Parking features: Detached
- Garage spaces: 1
- Details: Number Of Garage Remotes: 1
Lot
- Size: 9,360 sqft
- Dimensions: 65 x 144
- Features: Cul-De-Sac
Details
- Parcel number: 040413412012
- Zoning description: Residential
Construction
Type & style
- Home type: SingleFamily
- Architectural style: Ranch
- Property subtype: Single Family Residence, Residential
Materials
- Frame, Aluminum Siding, Vinyl Siding
- Roof: Shingle
Condition
- New construction: No
- Year built: 1948
Utilities & green energy
- Sewer: Public Sewer
- Water: Public
Community & neighborhood
Location
- Region: Marquette Heights
- Subdivision: Marquette Heights
Price history
| Date | Event | Price |
|---|---|---|
| 9/20/2024 | Sold | $135,000+3.9%$117/sqft |
Source: | ||
| 8/19/2024 | Pending sale | $129,900$112/sqft |
Source: | ||
| 8/18/2024 | Listed for sale | $129,900+35.3%$112/sqft |
Source: | ||
| 3/29/2018 | Sold | $96,000+3.3%$83/sqft |
Source: | ||
| 2/1/2018 | Listed for sale | $92,900+118.6%$80/sqft |
Source: Keller Williams Premier Realty #1191079 Report a problem | ||
Public tax history
| Year | Property taxes | Tax assessment |
|---|---|---|
| 2024 | $2,340 +5% | $34,780 +7.7% |
| 2023 | $2,227 +6.7% | $32,300 +7.2% |
| 2022 | $2,087 +13.4% | $30,120 +10.2% |
Find assessor info on the county website
Neighborhood: 61554
Nearby schools
GreatSchools rating
- 7/10Marquette Elementary SchoolGrades: PK-3Distance: 0.6 mi
- 5/10Georgetown Middle SchoolGrades: 6-8Distance: 0.2 mi
- 6/10Pekin Community High SchoolGrades: 9-12Distance: 3.8 mi
Schools provided by the listing agent
- High: Pekin Community
Source: RMLS Alliance. This data may not be complete. We recommend contacting the local school district to confirm school assignments for this home.
Get pre-qualified for a loan
At Zillow Home Loans, we can pre-qualify you in as little as 5 minutes with no impact to your credit score.An equal housing lender. NMLS #10287.

