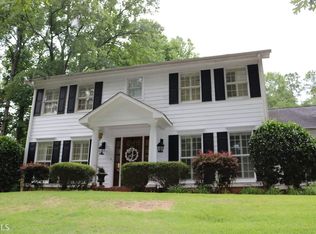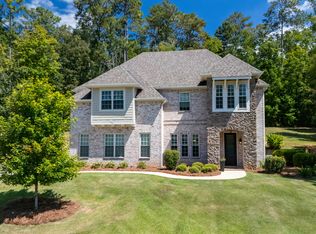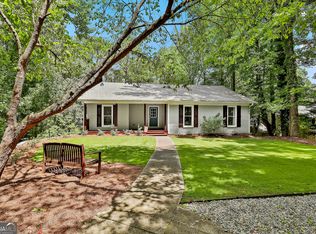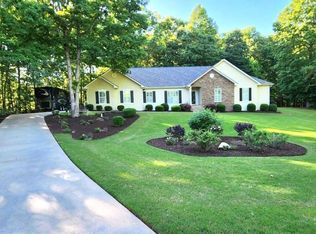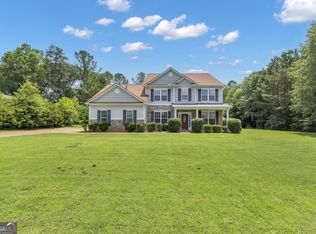Charming 4-Bedroom, 3-Bath Home on 2.39 Acres in the Sought-After Hollis Hand School District. Tucked away on a private 2.39-acre lot, this beautifully maintained home combines timeless charm with modern updates, offering the perfect balance of comfort, character, and functionality. With 4 spacious bedrooms and 3 full bathrooms-including two bedrooms conveniently located on the main level-this home accommodates a variety of living arrangements. Upstairs, you'll find two additional bedrooms with oversized closets, offering ample storage and flexibility for guests, children, or a home office. Hardwood floors flow throughout the main living areas, while the updated kitchen is a true chef's dream, featuring quartz countertops, a gas cooktop, double oven, pot filler, and a butler's pantry that connects seamlessly to an oversized, custom-designed mudroom with smart storage solutions. The inviting living room showcases rich wood molding, neutral tones, and a cozy gas log fireplace that creates a warm and welcoming atmosphere. Step outside to enjoy both a charming front porch and a screened back porch-perfect for relaxing or entertaining guests. The terraced backyard is beautifully landscaped with a dedicated garden area, and offers the peace and privacy of a serene, natural setting. Additional highlights include a 2-car garage with storage, a basement ideal for a home gym, workshop, or additional living space. Beautiful and thoughtful updates throughout the home. Located in the highly desirable Hollis Hand School District, this property is a rare find-offering space, privacy, and upscale finishes in a truly beautiful setting.
Active
Price cut: $19.9K (10/22)
$560,000
101 Deal Dr, Lagrange, GA 30240
4beds
2,869sqft
Est.:
Single Family Residence
Built in 1976
2.39 Acres Lot
$548,300 Zestimate®
$195/sqft
$-- HOA
What's special
Cozy gas log fireplaceModern updatesHardwood floorsUpdated kitchenTerraced backyardDedicated garden areaCharming front porch
- 132 days |
- 501 |
- 23 |
Zillow last checked: 8 hours ago
Listing updated: October 24, 2025 at 10:06pm
Listed by:
Team Nicole 706-333-9841,
RE/MAX Results
Source: GAMLS,MLS#: 10575798
Tour with a local agent
Facts & features
Interior
Bedrooms & bathrooms
- Bedrooms: 4
- Bathrooms: 3
- Full bathrooms: 3
- Main level bathrooms: 2
- Main level bedrooms: 2
Rooms
- Room types: Exercise Room, Family Room, Laundry
Dining room
- Features: Separate Room
Kitchen
- Features: Breakfast Area, Breakfast Bar, Kitchen Island, Pantry, Solid Surface Counters, Walk-in Pantry
Heating
- Central
Cooling
- Central Air
Appliances
- Included: Cooktop, Dishwasher, Double Oven, Microwave, Oven, Refrigerator, Stainless Steel Appliance(s)
- Laundry: Common Area
Features
- Double Vanity, Master On Main Level, Separate Shower, Soaking Tub, Tile Bath, Walk-In Closet(s)
- Flooring: Carpet, Hardwood, Tile
- Basement: Unfinished
- Number of fireplaces: 1
- Fireplace features: Gas Log
Interior area
- Total structure area: 2,869
- Total interior livable area: 2,869 sqft
- Finished area above ground: 2,869
- Finished area below ground: 0
Property
Parking
- Total spaces: 2
- Parking features: Attached, Garage
- Has attached garage: Yes
Features
- Levels: Two
- Stories: 2
- Patio & porch: Patio, Porch, Screened
- Exterior features: Garden
Lot
- Size: 2.39 Acres
- Features: Private
- Residential vegetation: Partially Wooded
Details
- Parcel number: 0701 000024
Construction
Type & style
- Home type: SingleFamily
- Architectural style: Traditional
- Property subtype: Single Family Residence
Materials
- Wood Siding
- Roof: Composition
Condition
- Resale
- New construction: No
- Year built: 1976
Utilities & green energy
- Sewer: Septic Tank
- Water: Public
- Utilities for property: Cable Available, Electricity Available, High Speed Internet, Natural Gas Available, Phone Available, Water Available
Community & HOA
Community
- Features: None
- Security: Security System
- Subdivision: Willowood
HOA
- Has HOA: No
- Services included: None
Location
- Region: Lagrange
Financial & listing details
- Price per square foot: $195/sqft
- Tax assessed value: $357,900
- Annual tax amount: $3,904
- Date on market: 8/1/2025
- Cumulative days on market: 132 days
- Listing agreement: Exclusive Right To Sell
- Electric utility on property: Yes
Estimated market value
$548,300
$521,000 - $576,000
$2,423/mo
Price history
Price history
| Date | Event | Price |
|---|---|---|
| 10/22/2025 | Price change | $560,000-3.4%$195/sqft |
Source: | ||
| 8/1/2025 | Listed for sale | $579,900+79%$202/sqft |
Source: | ||
| 6/15/2021 | Sold | $324,000+13.7%$113/sqft |
Source: Public Record Report a problem | ||
| 4/24/2017 | Listing removed | $284,900$99/sqft |
Source: RE/MAX Results LaGrange #8139985 Report a problem | ||
| 2/22/2017 | Listed for sale | $284,900-3.4%$99/sqft |
Source: RE/MAX RESULTS #8139985 Report a problem | ||
Public tax history
Public tax history
| Year | Property taxes | Tax assessment |
|---|---|---|
| 2024 | $3,850 +3.5% | $143,160 +3.4% |
| 2023 | $3,721 +4.5% | $138,440 +5.6% |
| 2022 | $3,562 +13.7% | $131,080 +26.2% |
Find assessor info on the county website
BuyAbility℠ payment
Est. payment
$3,265/mo
Principal & interest
$2686
Property taxes
$383
Home insurance
$196
Climate risks
Neighborhood: 30240
Nearby schools
GreatSchools rating
- 6/10Hollis Hand Elementary SchoolGrades: PK-5Distance: 1.2 mi
- 6/10Gardner-Newman Middle SchoolGrades: 6-8Distance: 5.3 mi
- 7/10Lagrange High SchoolGrades: 9-12Distance: 2.7 mi
Schools provided by the listing agent
- Elementary: Hollis Hand
- Middle: Gardner Newman
- High: Lagrange
Source: GAMLS. This data may not be complete. We recommend contacting the local school district to confirm school assignments for this home.
- Loading
- Loading
