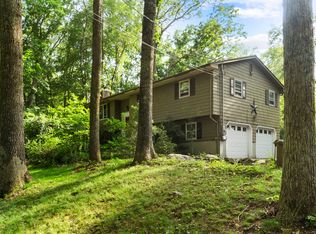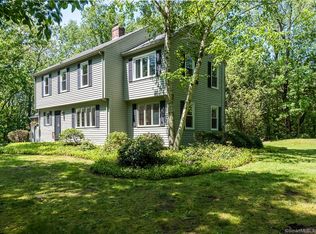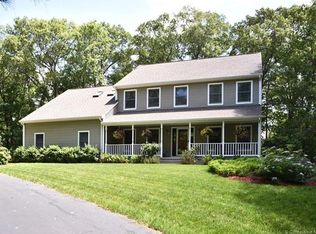Sold for $555,000
$555,000
101 Dean Road, East Lyme, CT 06333
3beds
2,352sqft
Single Family Residence
Built in 1968
0.97 Acres Lot
$609,300 Zestimate®
$236/sqft
$3,517 Estimated rent
Home value
$609,300
$548,000 - $676,000
$3,517/mo
Zestimate® history
Loading...
Owner options
Explore your selling options
What's special
Welcome to 101 Dean Rd! This well maintained 3 bedroom 2.5 bath Center Hall Colonial showcases an updated kitchen with custom cabinets, quartz countertops, center island, gas cooktop, and double ovens. Hardwood floors continue into the formal dining room with built-in hutch and the large living room with fireplace and built-in bookcases. The upper level has 3 generous sized bedrooms all with hardwoods including the primary bedroom with a walk-in closet and private heated full bath with stand-up shower, and additional heated full bath with shower/tub combo. Additional features include a fully floored walk-up attic with access from the hallway, lower level family room with fireplace and office nook (walk-out leading to the patio overlooking the yard), plenty of storage, a laundry chute, and a 2 car garage. Located on corner lot just shy of an acre with access to a cul-de-sac for short walks, and in a convenient location within close proximity to restaurants & shopping in either Flanders or downtown Niantic, I-95, local beaches, & more!
Zillow last checked: 8 hours ago
Listing updated: October 01, 2024 at 02:00am
Listed by:
Ann Carpenter 860-823-9567,
RE/MAX on the Bay 860-739-0888,
Geoff Smith 860-912-3209,
RE/MAX on the Bay
Bought with:
Sarah Kolman, RES.0774968
The Heritage Group, LLC
Source: Smart MLS,MLS#: 24024790
Facts & features
Interior
Bedrooms & bathrooms
- Bedrooms: 3
- Bathrooms: 3
- Full bathrooms: 2
- 1/2 bathrooms: 1
Primary bedroom
- Features: Full Bath, Walk-In Closet(s), Hardwood Floor
- Level: Upper
- Area: 228 Square Feet
- Dimensions: 12 x 19
Bedroom
- Features: Hardwood Floor
- Level: Upper
- Area: 168 Square Feet
- Dimensions: 12 x 14
Bedroom
- Features: Hardwood Floor
- Level: Upper
- Area: 168 Square Feet
- Dimensions: 12 x 14
Dining room
- Features: Built-in Features, Hardwood Floor
- Level: Main
- Area: 144 Square Feet
- Dimensions: 12 x 12
Family room
- Features: Fireplace, Patio/Terrace
- Level: Lower
- Area: 312 Square Feet
- Dimensions: 12 x 26
Kitchen
- Features: Kitchen Island, Hardwood Floor
- Level: Main
- Area: 247 Square Feet
- Dimensions: 13 x 19
Living room
- Features: Gas Log Fireplace, Hardwood Floor
- Level: Main
- Area: 357.5 Square Feet
- Dimensions: 13 x 27.5
Heating
- Baseboard, Electric
Cooling
- Whole House Fan
Appliances
- Included: Gas Cooktop, Oven, Microwave, Refrigerator, Dishwasher, Water Heater
- Laundry: Lower Level
Features
- Wired for Data
- Windows: Thermopane Windows
- Basement: Full,Heated,Partially Finished,Liveable Space
- Attic: Floored,Walk-up
- Number of fireplaces: 2
Interior area
- Total structure area: 2,352
- Total interior livable area: 2,352 sqft
- Finished area above ground: 2,016
- Finished area below ground: 336
Property
Parking
- Total spaces: 2
- Parking features: Attached
- Attached garage spaces: 2
Features
- Patio & porch: Porch, Patio
- Exterior features: Stone Wall
Lot
- Size: 0.97 Acres
- Features: Few Trees, Level, Sloped
Details
- Parcel number: 1469273
- Zoning: R40
Construction
Type & style
- Home type: SingleFamily
- Architectural style: Colonial
- Property subtype: Single Family Residence
Materials
- Vinyl Siding
- Foundation: Concrete Perimeter
- Roof: Asphalt
Condition
- New construction: No
- Year built: 1968
Utilities & green energy
- Sewer: Septic Tank
- Water: Well
Green energy
- Energy efficient items: Windows
Community & neighborhood
Community
- Community features: Golf, Library, Park, Pool, Public Rec Facilities, Tennis Court(s)
Location
- Region: East Lyme
Price history
| Date | Event | Price |
|---|---|---|
| 8/28/2024 | Sold | $555,000+0.9%$236/sqft |
Source: | ||
| 7/1/2024 | Pending sale | $550,000$234/sqft |
Source: | ||
| 6/27/2024 | Price change | $550,000-4.3%$234/sqft |
Source: | ||
| 6/14/2024 | Listed for sale | $575,000+38.6%$244/sqft |
Source: | ||
| 2/18/2022 | Sold | $415,000-4.6%$176/sqft |
Source: | ||
Public tax history
| Year | Property taxes | Tax assessment |
|---|---|---|
| 2025 | $6,968 +7% | $248,780 +0.7% |
| 2024 | $6,513 +5.9% | $247,170 |
| 2023 | $6,150 +4.4% | $247,170 |
Find assessor info on the county website
Neighborhood: 06333
Nearby schools
GreatSchools rating
- 9/10Lillie B. Haynes SchoolGrades: K-4Distance: 0.9 mi
- 8/10East Lyme Middle SchoolGrades: 5-8Distance: 1 mi
- 9/10East Lyme High SchoolGrades: 9-12Distance: 1.7 mi

Get pre-qualified for a loan
At Zillow Home Loans, we can pre-qualify you in as little as 5 minutes with no impact to your credit score.An equal housing lender. NMLS #10287.


