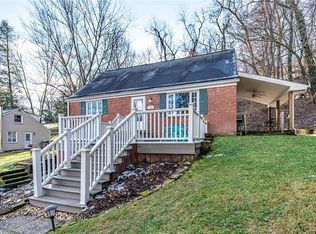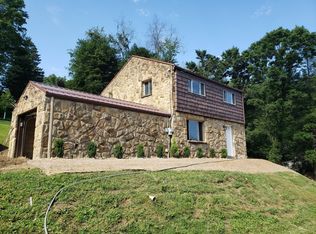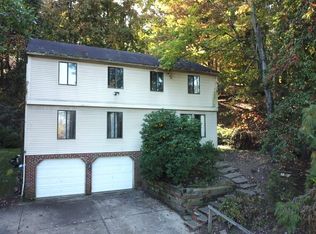Sold for $300,000 on 08/01/23
$300,000
101 Deer Rd, Pittsburgh, PA 15237
3beds
1,458sqft
Single Family Residence
Built in 1952
0.39 Acres Lot
$328,300 Zestimate®
$206/sqft
$2,206 Estimated rent
Home value
$328,300
$312,000 - $345,000
$2,206/mo
Zestimate® history
Loading...
Owner options
Explore your selling options
What's special
Lovely home on a large lot. No-outlet street too! Hardwood flooring throughout. Great finished lower level with wood stove and newly finished full bath. Hall bath has been updated also. Relax on your huge covered front porch. Other updates include roof, furnace, central air, ductless system for upper bedroom, front porch and retaining walls. The upper level bedroom is a perfect space for a teenager. Large bedroom plus sitting area to hang out, study, watch TV, gaming, etc. Or your own private get-away space. Walk to McIntyre Elementary, minutes to North Park, McKnight Road, downtown Pittsburgh and all points north. Great home in a great neighborhood!
Zillow last checked: 8 hours ago
Listing updated: August 05, 2023 at 04:23pm
Listed by:
Linda Boettcher 412-366-1600,
COLDWELL BANKER REALTY
Bought with:
Dorothy Klingensmith, RS331829
COLDWELL BANKER REALTY
Source: WPMLS,MLS#: 1612669 Originating MLS: West Penn Multi-List
Originating MLS: West Penn Multi-List
Facts & features
Interior
Bedrooms & bathrooms
- Bedrooms: 3
- Bathrooms: 2
- Full bathrooms: 2
Primary bedroom
- Level: Main
- Dimensions: 14x12
Bedroom 2
- Level: Main
- Dimensions: 11x9
Bedroom 3
- Level: Upper
- Dimensions: 16x14
Den
- Level: Upper
- Dimensions: 10x9
Game room
- Level: Lower
- Dimensions: 15x13
Kitchen
- Level: Main
- Dimensions: 16x12
Laundry
- Level: Lower
- Dimensions: 12x11
Living room
- Level: Main
- Dimensions: 16x13
Heating
- Forced Air, Gas
Cooling
- Central Air, Other
Appliances
- Included: Some Electric Appliances, Dryer, Dishwasher, Disposal, Microwave, Refrigerator, Stove, Washer
Features
- Flooring: Hardwood, Carpet
- Windows: Multi Pane
- Basement: Interior Entry
Interior area
- Total structure area: 1,458
- Total interior livable area: 1,458 sqft
Property
Parking
- Total spaces: 1
- Parking features: Built In, Garage Door Opener
- Has attached garage: Yes
Features
- Levels: One and One Half
- Stories: 1
- Pool features: None
Lot
- Size: 0.39 Acres
- Dimensions: 0.3866
Details
- Parcel number: 0519A00035000000
Construction
Type & style
- Home type: SingleFamily
- Architectural style: Colonial
- Property subtype: Single Family Residence
Materials
- Brick
- Roof: Asphalt
Condition
- Resale
- Year built: 1952
Utilities & green energy
- Sewer: Public Sewer
- Water: Public
Community & neighborhood
Location
- Region: Pittsburgh
Price history
| Date | Event | Price |
|---|---|---|
| 8/1/2023 | Sold | $300,000+7.2%$206/sqft |
Source: | ||
| 7/2/2023 | Contingent | $279,900$192/sqft |
Source: | ||
| 6/29/2023 | Listed for sale | $279,900+249.9%$192/sqft |
Source: | ||
| 3/10/2011 | Sold | $80,000$55/sqft |
Source: Public Record Report a problem | ||
Public tax history
| Year | Property taxes | Tax assessment |
|---|---|---|
| 2025 | $3,441 +11.9% | $113,300 |
| 2024 | $3,074 +394.9% | $113,300 -13.7% |
| 2023 | $621 | $131,300 |
Find assessor info on the county website
Neighborhood: 15237
Nearby schools
GreatSchools rating
- 7/10Mcintyre El SchoolGrades: K-5Distance: 0.2 mi
- 8/10North Hills Junior High SchoolGrades: 6-8Distance: 2.2 mi
- 7/10North Hills Senior High SchoolGrades: 9-12Distance: 2.1 mi
Schools provided by the listing agent
- District: North Hills
Source: WPMLS. This data may not be complete. We recommend contacting the local school district to confirm school assignments for this home.

Get pre-qualified for a loan
At Zillow Home Loans, we can pre-qualify you in as little as 5 minutes with no impact to your credit score.An equal housing lender. NMLS #10287.


