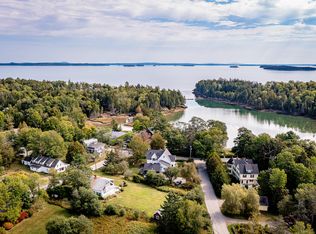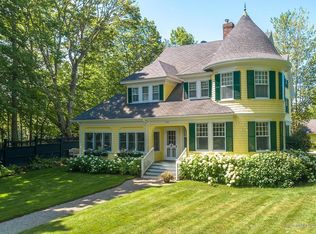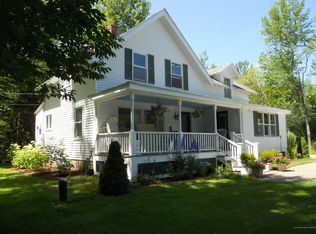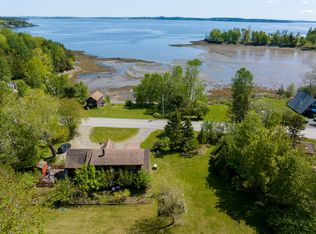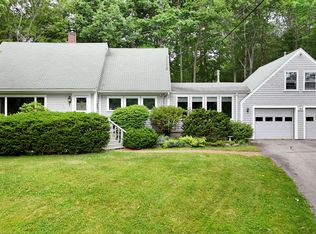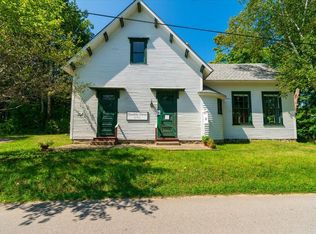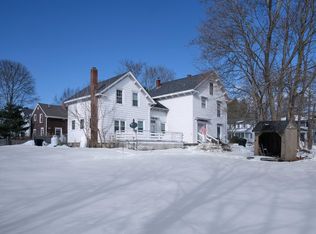Iconic and Historic Dark Harbor Village Prime Real Estate in the heart of summer community and activity. Peg's Giftshop with 1,700 sq ft of retail space and 2,800 sq ft of residential space upstairs with three bedrooms, kitchen, living/dining room, full bath and third level apartment with full bath, even a harbor
view from the widow's walk. Cedar shingles, apple and cherry trees, pleasant side yard. Will need attention so roll up your sleeves for an excellent housing and business opportunity. $495,000.
Active
$495,000
101 Derby Road, Islesboro, ME 04848
4beds
4,500sqft
Est.:
Single Family Residence
Built in ----
0.28 Acres Lot
$-- Zestimate®
$110/sqft
$-- HOA
What's special
Pleasant side yardResidential spaceThird level loftApple and cherry treesThree bedroomsCedar shinglesRetail space
- 307 days |
- 552 |
- 10 |
Zillow last checked: 8 hours ago
Listing updated: December 21, 2025 at 10:51am
Listed by:
Island Property
Source: Maine Listings,MLS#: 1619732
Tour with a local agent
Facts & features
Interior
Bedrooms & bathrooms
- Bedrooms: 4
- Bathrooms: 3
- Full bathrooms: 2
- 1/2 bathrooms: 1
Bedroom 1
- Level: Second
Bedroom 2
- Level: Second
Bedroom 3
- Level: Second
Bedroom 4
- Level: Third
Dining room
- Level: Second
Kitchen
- Level: Second
Living room
- Level: Second
Other
- Level: First
Heating
- Baseboard, Hot Water
Cooling
- None
Features
- Flooring: Vinyl, Wood
- Basement: Interior Entry
- Has fireplace: No
Interior area
- Total structure area: 4,500
- Total interior livable area: 4,500 sqft
- Finished area above ground: 4,500
- Finished area below ground: 0
Property
Features
- Levels: Multi/Split
- Has view: Yes
- View description: Scenic
- Body of water: Gilkey Harbor
Lot
- Size: 0.28 Acres
- Features: Business District
Details
- Zoning: Residential/business
Construction
Type & style
- Home type: SingleFamily
- Architectural style: Mansard
- Property subtype: Single Family Residence
Materials
- Roof: Shingle
Utilities & green energy
- Electric: Circuit Breakers
- Sewer: Public Sewer
- Water: Private, Well
Community & HOA
Location
- Region: Islesboro
Financial & listing details
- Price per square foot: $110/sqft
- Annual tax amount: $6,390
- Date on market: 12/21/2025
Estimated market value
Not available
Estimated sales range
Not available
Not available
Price history
Price history
| Date | Event | Price |
|---|---|---|
| 7/16/2025 | Listed for sale | $495,000$110/sqft |
Source: | ||
| 6/20/2025 | Contingent | $495,000$110/sqft |
Source: | ||
| 6/8/2025 | Price change | $495,000-5.7%$110/sqft |
Source: | ||
| 4/21/2025 | Listed for sale | $525,000$117/sqft |
Source: | ||
Public tax history
Public tax history
Tax history is unavailable.BuyAbility℠ payment
Est. payment
$2,884/mo
Principal & interest
$2438
Property taxes
$446
Climate risks
Neighborhood: 04848
Nearby schools
GreatSchools rating
- 9/10Islesboro Central SchoolGrades: K-12Distance: 0.5 mi
