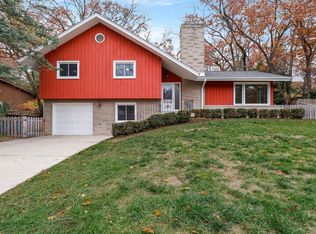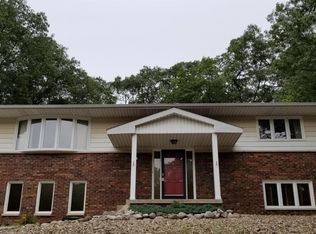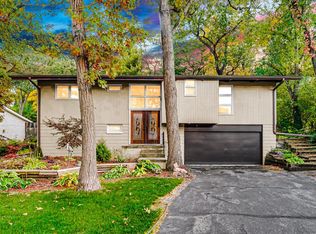Closed
$410,000
101 Diana Rd, Portage, IN 46368
4beds
1,770sqft
Single Family Residence
Built in 1980
0.31 Acres Lot
$415,900 Zestimate®
$232/sqft
$2,382 Estimated rent
Home value
$415,900
$378,000 - $457,000
$2,382/mo
Zestimate® history
Loading...
Owner options
Explore your selling options
What's special
Welcome to this beautifully maintained brick bi-level home located in the highly sought-after community of Ogden Dunes. Offering this great beach life with plenty of living space, this home features four generously sized bedrooms and two full bathrooms. The current owner has meticulously updated and cared for the property, making it truly move-in ready. Since 2020, the home has been updated with hardwood flooring throughout the living areas, while the kitchen and bathrooms feature stylish ceramic tile. The kitchen was completely remodeled in 2021 and is a chef's dream, featuring custom floor-to-ceiling cabinetry, quartz countertops, and newer stainless-steel appliances--including a double oven--that will remain with the home. The washer and dryer are also included. The entire home was repainted in 2021 and is extremely well insulated, offering both comfort and efficiency year-round. Step outside to your private backyard oasis, complete with a spacious deck perfect for entertaining. You'll also find a unique outdoor "sand shower," ideal for rinsing off after a walk to the nearby beach--yes, this home is within walking distance to Lake Michigan! The location is unbeatable with the South Shore train station just a short walk away for easy access to Chicago. Residents will enjoy the annual community parade that passes right in front of the home, as well as nearby amenities like tennis courts, trails, parks, a soccer field, and basketball courts. This is more than a home--it's a lifestyle. Don't miss your opportunity to live in a vibrant, welcoming lakeside community with everything you need just steps away.
Zillow last checked: 8 hours ago
Listing updated: November 06, 2025 at 02:22pm
Listed by:
Melissa Yanez,
Favela Real Estate, LLC 219-617-9710
Bought with:
Monica O'Donnell, RB14040422
North Star Properties, LLC
Source: NIRA,MLS#: 824447
Facts & features
Interior
Bedrooms & bathrooms
- Bedrooms: 4
- Bathrooms: 2
- Full bathrooms: 2
Primary bedroom
- Area: 187
- Dimensions: 11.0 x 17.0
Bedroom 2
- Area: 124.26
- Dimensions: 9.5 x 13.08
Bedroom 3
- Area: 93.5
- Dimensions: 9.67 x 9.67
Bedroom 4
- Area: 121.97
- Dimensions: 11.9 x 10.25
Dining room
- Area: 127.42
- Dimensions: 11.08 x 11.5
Family room
- Area: 179.63
- Dimensions: 11.0 x 16.33
Kitchen
- Area: 121.33
- Dimensions: 11.0 x 11.03
Laundry
- Area: 39.97
- Dimensions: 3.9 x 10.25
Living room
- Area: 223.4
- Dimensions: 13.08 x 17.08
Heating
- Natural Gas, Forced Air
Appliances
- Included: Dryer, Washer, Refrigerator, Microwave, Dishwasher
- Laundry: Electric Dryer Hookup, Washer Hookup
Features
- Ceiling Fan(s), Stone Counters
- Windows: Insulated Windows
- Has basement: No
- Has fireplace: No
Interior area
- Total structure area: 1,770
- Total interior livable area: 1,770 sqft
- Finished area above ground: 1,194
Property
Parking
- Total spaces: 2
- Parking features: Attached, Garage Faces Front, Driveway, Concrete
- Attached garage spaces: 2
- Has uncovered spaces: Yes
Features
- Levels: Bi-Level
- Patio & porch: Covered, Front Porch, Deck
- Exterior features: Lighting, Rain Gutters, Private Yard
- Pool features: None
- Has view: Yes
- View description: Neighborhood, Trees/Woods
Lot
- Size: 0.31 Acres
- Features: Few Trees, Private, Near Public Transit, Paved, Landscaped, Front Yard
Details
- Parcel number: 640235131019000017
- Special conditions: Standard
Construction
Type & style
- Home type: SingleFamily
- Property subtype: Single Family Residence
Condition
- New construction: No
- Year built: 1980
Utilities & green energy
- Electric: 100 Amp Service
- Sewer: Septic Tank
- Water: Public
- Utilities for property: Electricity Available, Water Available, Sewer Available, Natural Gas Available
Community & neighborhood
Security
- Security features: Smoke Detector(s)
Location
- Region: Portage
- Subdivision: Ogden Dunes 05
HOA & financial
HOA
- Has HOA: Yes
- HOA fee: $125 annually
- Amenities included: Jogging Path, Playground, Park, Other
- Association name: Ogden Dunes Homeowners Association
- Association phone: 219-762-4125
Other
Other facts
- Listing agreement: Exclusive Right To Sell
- Listing terms: Cash,VA Loan,FHA,Conventional
Price history
| Date | Event | Price |
|---|---|---|
| 11/6/2025 | Sold | $410,000-1.2%$232/sqft |
Source: | ||
| 10/7/2025 | Pending sale | $414,900$234/sqft |
Source: | ||
| 9/29/2025 | Price change | $414,900-2.4%$234/sqft |
Source: | ||
| 8/20/2025 | Price change | $424,900-1.2%$240/sqft |
Source: | ||
| 7/17/2025 | Listed for sale | $429,900-3.4%$243/sqft |
Source: | ||
Public tax history
| Year | Property taxes | Tax assessment |
|---|---|---|
| 2024 | $2,685 +3.9% | $310,000 +3.6% |
| 2023 | $2,585 +13.4% | $299,300 +14.1% |
| 2022 | $2,280 +10.4% | $262,400 +13.3% |
Find assessor info on the county website
Neighborhood: 46368
Nearby schools
GreatSchools rating
- 5/10Crisman Elementary SchoolGrades: K-5Distance: 2 mi
- 6/10Willowcreek Middle SchoolGrades: 6-8Distance: 2.9 mi
- 4/10Portage High SchoolGrades: 9-12Distance: 4.7 mi

Get pre-qualified for a loan
At Zillow Home Loans, we can pre-qualify you in as little as 5 minutes with no impact to your credit score.An equal housing lender. NMLS #10287.


