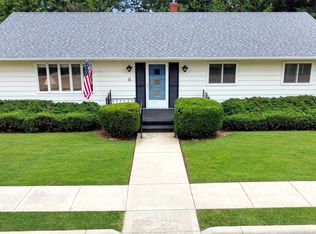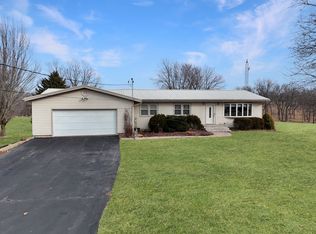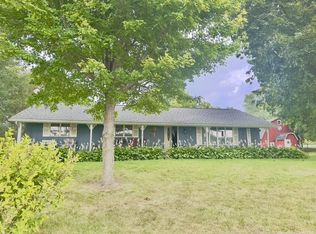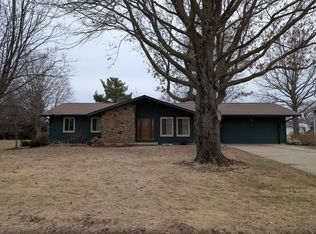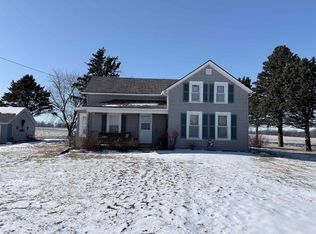Beautifully remodeled 2-story home offering 4 bedrooms and 2 bathrooms, perfectly blending modern updates with timeless comfort. Recent improvements include a new roof, updated plumbing, most electrical, many new windows, new doors, new flooring, and completely renovated kitchen and bathrooms. Enjoy the convenience of a main floor primary bedroom, living room, dining room, and enclosed porch. Outside, the impressive, heated 4+ stall garage with lean-to provides abundant space for vehicles, hobbies, or storage. Situated on 2.53 acres within the village limits, the property features a private rear yard, semi-circle drive, well water, and city sewer. Truly move-in ready and waiting for you!
For sale
$235,000
101 E Division Rd, Shannon, IL 61078
4beds
1,640sqft
Est.:
Single Family Residence
Built in 1888
2.53 Acres Lot
$232,700 Zestimate®
$143/sqft
$-- HOA
What's special
Semi-circle driveMany new windowsPrivate rear yardDining roomEnclosed porchNew flooringNew doors
- 5 days |
- 478 |
- 25 |
Zillow last checked: 8 hours ago
Listing updated: February 11, 2026 at 04:33am
Listed by:
Amy Barnes 815-238-8360,
Barnes Realty, Inc.
Source: NorthWest Illinois Alliance of REALTORS®,MLS#: 202600689
Tour with a local agent
Facts & features
Interior
Bedrooms & bathrooms
- Bedrooms: 4
- Bathrooms: 2
- Full bathrooms: 2
- Main level bathrooms: 1
- Main level bedrooms: 2
Primary bedroom
- Level: Main
- Area: 121.99
- Dimensions: 11.09 x 11
Bedroom 2
- Level: Main
- Area: 111.56
- Dimensions: 11.1 x 10.05
Bedroom 3
- Level: Upper
- Area: 111.06
- Dimensions: 11.04 x 10.06
Bedroom 4
- Level: Upper
- Area: 101.2
- Dimensions: 10.07 x 10.05
Dining room
- Level: Main
- Area: 211.17
- Dimensions: 15.03 x 14.05
Kitchen
- Level: Main
- Area: 131.47
- Dimensions: 13.03 x 10.09
Living room
- Level: Main
- Area: 132.48
- Dimensions: 12 x 11.04
Heating
- Forced Air, Natural Gas
Cooling
- Central Air
Appliances
- Included: None, Natural Gas Water Heater
Features
- Basement: Full
- Attic: Storage
- Has fireplace: No
Interior area
- Total structure area: 1,640
- Total interior livable area: 1,640 sqft
- Finished area above ground: 1,640
- Finished area below ground: 0
Property
Parking
- Total spaces: 4
- Parking features: Detached
- Garage spaces: 4
Features
- Levels: Two
- Stories: 2
- Patio & porch: Patio, Enclosed
Lot
- Size: 2.53 Acres
- Features: City/Town
Details
- Parcel number: 010619300013
Construction
Type & style
- Home type: SingleFamily
- Property subtype: Single Family Residence
Materials
- Vinyl
- Roof: Shingle
Condition
- Year built: 1888
Utilities & green energy
- Electric: Circuit Breakers
- Sewer: City/Community
- Water: Well
Community & HOA
Community
- Subdivision: IL
Location
- Region: Shannon
Financial & listing details
- Price per square foot: $143/sqft
- Tax assessed value: $72,717
- Annual tax amount: $1,711
- Price range: $235K - $235K
- Date on market: 2/11/2026
- Cumulative days on market: 7 days
- Ownership: Fee Simple
Estimated market value
$232,700
$221,000 - $244,000
$1,233/mo
Price history
Price history
| Date | Event | Price |
|---|---|---|
| 2/11/2026 | Listed for sale | $235,000-5.6%$143/sqft |
Source: | ||
| 11/8/2025 | Listing removed | $249,000$152/sqft |
Source: | ||
| 9/23/2025 | Price change | $249,000-4.2%$152/sqft |
Source: | ||
| 8/9/2025 | Listed for sale | $260,000+420%$159/sqft |
Source: | ||
| 12/27/2018 | Listing removed | $50,000$30/sqft |
Source: Owner Report a problem | ||
Public tax history
Public tax history
| Year | Property taxes | Tax assessment |
|---|---|---|
| 2024 | $1,711 +54.7% | $24,239 +18.4% |
| 2023 | $1,106 +19.7% | $20,470 +15.5% |
| 2022 | $924 +13.5% | $17,723 +13% |
Find assessor info on the county website
BuyAbility℠ payment
Est. payment
$1,610/mo
Principal & interest
$1212
Property taxes
$398
Climate risks
Neighborhood: 61078
Nearby schools
GreatSchools rating
- 7/10Eastland Middle SchoolGrades: PK-5Distance: 0.1 mi
- 5/10Eastland High SchoolGrades: 6-12Distance: 5.8 mi
Schools provided by the listing agent
- Elementary: Eastland
- Middle: Eastland
- High: Eastland
- District: Eastland
Source: NorthWest Illinois Alliance of REALTORS®. This data may not be complete. We recommend contacting the local school district to confirm school assignments for this home.
- Loading
- Loading
