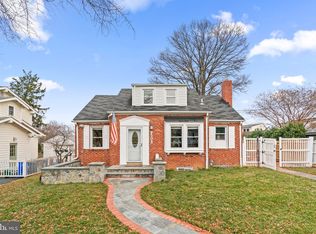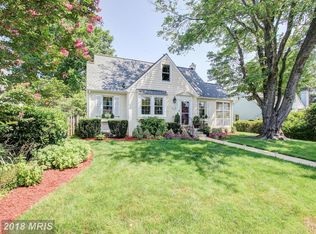Sold for $565,000
$565,000
101 E Hamilton Ave, Silver Spring, MD 20901
2beds
1,588sqft
Single Family Residence
Built in 1939
8,660 Square Feet Lot
$557,200 Zestimate®
$356/sqft
$2,162 Estimated rent
Home value
$557,200
$513,000 - $607,000
$2,162/mo
Zestimate® history
Loading...
Owner options
Explore your selling options
What's special
Welcome to 101 E Hamilton Ave, a charming single-family home nestled in the heart of Silver Spring, MD. This delightful residence, built in 1939, offers a perfect blend of classic charm and modern convenience. With a total living space of 1,238 square feet, this home features two generously sized bedrooms and a well-appointed bathroom, providing ample space for comfortable living. The main level boasts an open-concept living area, enhancing the flow and functionality of the home. A bay window in the dining room adds a touch of elegance, complemented by glass-front cabinetry for displaying your cherished items. The kitchen is a chef's delight, equipped with a gas range, custom cabinets, and beautiful countertops. Upstairs, discover a finished loft level, ideal for a home office or additional living space. The full basement offers a recreation room and a dedicated laundry area, adding versatility and convenience to this lovely home. Step outside to a landscaped and fully fenced backyard, perfect for outdoor entertaining. Enjoy the all-season sunroom with removable windows, a large flagstone patio, and a meditation pond. Raised garden beds and a trellis with blooming wisteria enhance the tranquil ambiance. Located inside the Beltway, this home offers easy access to Downtown Silver Spring, Takoma Park, and a variety of local amenities. Experience the best of suburban living with urban conveniences at your doorstep. Don't miss the opportunity to make this charming Silver Spring home yours!
Zillow last checked: 8 hours ago
Listing updated: September 17, 2025 at 12:13pm
Listed by:
Edwin Escarraman 301-219-7185,
Compass,
Listing Team: Keystone Capital Group, Co-Listing Team: Keystone Capital Group,Co-Listing Agent: Hector A Mayorga 240-751-5667,
Compass
Bought with:
Jackie Simon
RE/MAX Realty Group
Source: Bright MLS,MLS#: MDMC2181712
Facts & features
Interior
Bedrooms & bathrooms
- Bedrooms: 2
- Bathrooms: 1
- Full bathrooms: 1
- Main level bathrooms: 1
- Main level bedrooms: 2
Basement
- Area: 825
Heating
- Forced Air, Natural Gas
Cooling
- Central Air, Ceiling Fan(s), Electric
Appliances
- Included: Gas Water Heater
Features
- Basement: Finished
- Has fireplace: No
Interior area
- Total structure area: 2,063
- Total interior livable area: 1,588 sqft
- Finished area above ground: 1,238
- Finished area below ground: 350
Property
Parking
- Parking features: Off Street
Accessibility
- Accessibility features: None
Features
- Levels: Two and One Half
- Stories: 2
- Pool features: None
Lot
- Size: 8,660 sqft
Details
- Additional structures: Above Grade, Below Grade
- Parcel number: 161301007201
- Zoning: R60
- Special conditions: Standard
Construction
Type & style
- Home type: SingleFamily
- Architectural style: Ranch/Rambler
- Property subtype: Single Family Residence
Materials
- Brick
Condition
- New construction: No
- Year built: 1939
Utilities & green energy
- Sewer: Public Sewer
- Water: Public
Community & neighborhood
Location
- Region: Silver Spring
- Subdivision: Highland View
Other
Other facts
- Listing agreement: Exclusive Right To Sell
- Listing terms: Cash,Conventional,FHA,VA Loan,Other
- Ownership: Fee Simple
Price history
| Date | Event | Price |
|---|---|---|
| 9/16/2025 | Sold | $565,000$356/sqft |
Source: | ||
| 8/27/2025 | Pending sale | $565,000$356/sqft |
Source: | ||
| 8/15/2025 | Contingent | $565,000$356/sqft |
Source: | ||
| 8/11/2025 | Price change | $565,000-5.8%$356/sqft |
Source: | ||
| 7/12/2025 | Price change | $599,999-3.2%$378/sqft |
Source: | ||
Public tax history
| Year | Property taxes | Tax assessment |
|---|---|---|
| 2025 | $6,204 +9.2% | $534,333 +8.3% |
| 2024 | $5,682 +6.6% | $493,600 +6.7% |
| 2023 | $5,329 +11.9% | $462,500 +7.2% |
Find assessor info on the county website
Neighborhood: Highland View
Nearby schools
GreatSchools rating
- 7/10Oak View Elementary SchoolGrades: 3-5Distance: 0.4 mi
- 5/10Eastern Middle SchoolGrades: 6-8Distance: 0.4 mi
- 7/10Montgomery Blair High SchoolGrades: 9-12Distance: 0.7 mi
Schools provided by the listing agent
- Elementary: New Hampshire Estates
- Middle: Eastern
- High: Montgomery Blair
- District: Montgomery County Public Schools
Source: Bright MLS. This data may not be complete. We recommend contacting the local school district to confirm school assignments for this home.
Get a cash offer in 3 minutes
Find out how much your home could sell for in as little as 3 minutes with a no-obligation cash offer.
Estimated market value$557,200
Get a cash offer in 3 minutes
Find out how much your home could sell for in as little as 3 minutes with a no-obligation cash offer.
Estimated market value
$557,200

