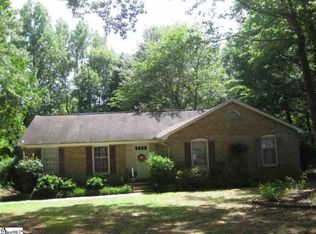Sold for $437,500
$437,500
101 Eagle Ridge Ln, Greenville, SC 29615
3beds
1,949sqft
Single Family Residence, Residential
Built in ----
-- sqft lot
$444,500 Zestimate®
$224/sqft
$2,309 Estimated rent
Home value
$444,500
$418,000 - $476,000
$2,309/mo
Zestimate® history
Loading...
Owner options
Explore your selling options
What's special
Elegantly updated 3-bedroom home with large family/flex room located in sought-after Pelham Road Area. Nestled on a charming cul-de-sac lot, this home features hardwood floors throughout the main living spaces and has been completely updated. The designer kitchen boasts modern quartz countertops, a tiled backsplash, newer appliances, butler's pantry and an eat-in breakfast area with a garden view. The master suite is spacious room filled with lots of natural light from large bay window with plantation shutters, a walk-in closet, and a beautifully tiled walk-in shower with a granite topped vanity and updated fixtures. The updated guest bathroom features stunning marble-style ceramic tile with glass-door walk-in shower, matching ceramic tile floors, quartz countertops and updated fixtures. Additional living spaces include a formal living room, dining room, den and a spacious family/flex room with abundant natural light through coming through the garden window and deck door. Multiple solar tubes throughout the home also brings plenty of natural light from the outside in. The large back deck and natural, private backyard with your own creek and viewing bridge provide amazing outdoor entertaining spaces. Neighbors in Mountainbrooke enjoy pool memberships in nearby Brookwood and PMP pools. Award-winning schools and conveniently located near major highways, airport, hospitals, library, top-rated restaurants, and shopping.
Zillow last checked: 8 hours ago
Listing updated: April 07, 2025 at 12:18pm
Listed by:
Regina Coulomb 864-420-1362,
BHHS C Dan Joyner - Midtown
Bought with:
Anthony F. Gallo III
The Gallo Company
Source: Greater Greenville AOR,MLS#: 1549351
Facts & features
Interior
Bedrooms & bathrooms
- Bedrooms: 3
- Bathrooms: 2
- Full bathrooms: 2
- Main level bathrooms: 2
- Main level bedrooms: 3
Primary bedroom
- Area: 168
- Dimensions: 14 x 12
Bedroom 2
- Area: 120
- Dimensions: 12 x 10
Bedroom 3
- Area: 110
- Dimensions: 11 x 10
Primary bathroom
- Features: Full Bath, Shower Only, Walk-In Closet(s)
Dining room
- Area: 108
- Dimensions: 12 x 9
Kitchen
- Area: 120
- Dimensions: 12 x 10
Living room
- Area: 168
- Dimensions: 12 x 14
Office
- Area: 272
- Dimensions: 17 x 16
Bonus room
- Area: 300
- Dimensions: 20 x 15
Den
- Area: 272
- Dimensions: 17 x 16
Heating
- Natural Gas
Cooling
- Central Air, Electric
Appliances
- Included: Dishwasher, Disposal, Dryer, Free-Standing Gas Range, Washer, Electric Oven, Microwave, Gas Water Heater
- Laundry: 1st Floor, Laundry Closet, Electric Dryer Hookup, Washer Hookup
Features
- Ceiling Smooth, Walk-In Closet(s), Countertops – Quartz, Pantry
- Flooring: Carpet, Ceramic Tile, Wood
- Windows: Tilt Out Windows, Insulated Windows
- Basement: None
- Attic: Pull Down Stairs,Storage
- Number of fireplaces: 1
- Fireplace features: Gas Log
Interior area
- Total structure area: 2,060
- Total interior livable area: 1,949 sqft
Property
Parking
- Total spaces: 2
- Parking features: Attached, Garage Door Opener, Key Pad Entry, Paved
- Attached garage spaces: 2
- Has uncovered spaces: Yes
Features
- Levels: One
- Stories: 1
- Patio & porch: Deck, Front Porch
- Waterfront features: Creek
Lot
- Dimensions: 141 x 169 x 72 x 127
- Features: Cul-De-Sac, Few Trees, 1/2 - Acre
- Topography: Level
Details
- Parcel number: 0540.0801010.00
Construction
Type & style
- Home type: SingleFamily
- Architectural style: Traditional
- Property subtype: Single Family Residence, Residential
Materials
- Vinyl Siding
- Foundation: Slab
- Roof: Architectural
Utilities & green energy
- Sewer: Public Sewer
- Water: Public
Community & neighborhood
Security
- Security features: Smoke Detector(s)
Community
- Community features: None
Location
- Region: Greenville
- Subdivision: Mountainbrook
Price history
| Date | Event | Price |
|---|---|---|
| 4/7/2025 | Sold | $437,500-4.7%$224/sqft |
Source: | ||
| 3/7/2025 | Contingent | $459,000$236/sqft |
Source: | ||
| 2/28/2025 | Listed for sale | $459,000$236/sqft |
Source: | ||
| 3/19/2022 | Listing removed | -- |
Source: Zillow Rental Network Premium Report a problem | ||
| 3/14/2022 | Listed for rent | $2,600$1/sqft |
Source: Zillow Rental Network Premium Report a problem | ||
Public tax history
| Year | Property taxes | Tax assessment |
|---|---|---|
| 2024 | $3,153 -0.3% | $157,630 |
| 2023 | $3,162 +5% | $157,630 |
| 2022 | $3,010 +182.8% | $157,630 |
Find assessor info on the county website
Neighborhood: 29615
Nearby schools
GreatSchools rating
- 10/10Pelham Road Elementary SchoolGrades: K-5Distance: 0.3 mi
- 7/10Greenville Middle AcademyGrades: 6-8Distance: 3.7 mi
- 8/10Eastside High SchoolGrades: 9-12Distance: 2.3 mi
Schools provided by the listing agent
- Elementary: Pelham Road
- Middle: Greenville
- High: Eastside
Source: Greater Greenville AOR. This data may not be complete. We recommend contacting the local school district to confirm school assignments for this home.
Get a cash offer in 3 minutes
Find out how much your home could sell for in as little as 3 minutes with a no-obligation cash offer.
Estimated market value$444,500
Get a cash offer in 3 minutes
Find out how much your home could sell for in as little as 3 minutes with a no-obligation cash offer.
Estimated market value
$444,500
