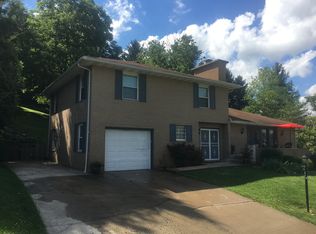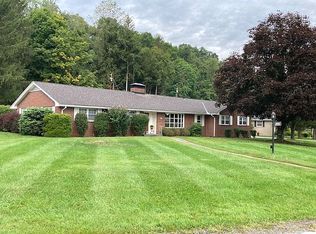Sold for $345,000
$345,000
101 Emerson Rd, Clarksburg, WV 26301
4beds
2,219sqft
Single Family Residence
Built in 1962
0.48 Acres Lot
$360,900 Zestimate®
$155/sqft
$2,116 Estimated rent
Home value
$360,900
Estimated sales range
Not available
$2,116/mo
Zestimate® history
Loading...
Owner options
Explore your selling options
What's special
Updated, immaculate 4 BR, 2 1/2 BA unique multi-level home located on a beautiful landscaped lot. The updates include the roof, dual zoned HVAC systems, total bathroom remodels, updated eat-in kitchen, and new high end flooring to name a few. The home features a large living area w/ vaulted ceilings & fireplace. The formal dining room has extra large sliding doors leading to the covered back porch and patio. There is a den w/ fireplace and a large gathering room w/ marble floors & fireplace on the lower level. The home has exceptional lighting with the window design and plenty of storage and a storage shed. 2 car garage and plenty of off street parking.
Zillow last checked: 8 hours ago
Listing updated: August 09, 2024 at 08:19am
Listed by:
TOM KENNEDY 304-677-0801,
MOUNTAIN STATE REAL ESTATE SERVICES, LLC
Bought with:
Sarah Gould
COMPASS REALTY GROUP BRIDGEPORT
Source: NCWV REIN,MLS#: 10154726
Facts & features
Interior
Bedrooms & bathrooms
- Bedrooms: 4
- Bathrooms: 3
- Full bathrooms: 2
- 1/2 bathrooms: 1
Bedroom 2
- Features: Ceiling Fan(s)
Bedroom 3
- Features: Wood Floor
Bedroom 4
- Features: Wood Floor
Dining room
- Features: Laminate Flooring, Cathedral/Vaulted Ceiling
Kitchen
- Features: Dining Area, Luxury Vinyl Plank
Living room
- Features: Fireplace, Laminate Flooring, Cathedral/Vaulted Ceiling
Basement
- Level: Basement
Heating
- Forced Air, Zoned, Natural Gas
Cooling
- Central Air, Ceiling Fan(s), Zoned
Appliances
- Included: Range, Microwave, Dishwasher, Disposal, Refrigerator
Features
- High Speed Internet
- Flooring: Wood, Vinyl, Other, Laminate, Luxury Vinyl Plank
- Basement: Full,Partially Finished,Interior Entry,Garage Access,Exterior Entry
- Attic: None
- Number of fireplaces: 3
- Fireplace features: Masonry, Gas Logs, Electric
Interior area
- Total structure area: 2,329
- Total interior livable area: 2,219 sqft
- Finished area above ground: 1,544
- Finished area below ground: 675
Property
Parking
- Total spaces: 2
- Parking features: Garage Door Opener, 2 Cars, Off Street
- Garage spaces: 2
Features
- Levels: 1
- Stories: 1
- Patio & porch: Porch, Patio
- Exterior features: Private Yard
- Fencing: None
- Has view: Yes
- View description: Neighborhood
- Waterfront features: None
Lot
- Size: 0.48 Acres
- Features: Level, Sloped, Landscaped
Details
- Additional structures: Storage Shed/Outbuilding
- Parcel number: 1703003200140000
- Zoning description: Neighborhood Residential
Construction
Type & style
- Home type: SingleFamily
- Architectural style: Other
- Property subtype: Single Family Residence
Materials
- Frame, Brick, Wood Siding
- Foundation: Masonry
- Roof: Shingle
Condition
- Year built: 1962
Utilities & green energy
- Electric: Circuit Breakers, 200 Amps
- Sewer: Public Sewer
- Water: Public
- Utilities for property: Cable Available
Community & neighborhood
Community
- Community features: Playground, Pool, Golf, Medical Facility
Location
- Region: Clarksburg
- Subdivision: Hill and Dale
Price history
| Date | Event | Price |
|---|---|---|
| 8/9/2024 | Sold | $345,000-5.5%$155/sqft |
Source: | ||
| 8/5/2024 | Pending sale | $365,000$164/sqft |
Source: | ||
| 7/13/2024 | Contingent | $365,000$164/sqft |
Source: | ||
| 6/28/2024 | Listed for sale | $365,000$164/sqft |
Source: | ||
| 6/12/2024 | Contingent | $365,000$164/sqft |
Source: | ||
Public tax history
| Year | Property taxes | Tax assessment |
|---|---|---|
| 2025 | $2,227 +6.1% | $144,600 +4.9% |
| 2024 | $2,099 +6.2% | $137,880 +7.4% |
| 2023 | $1,976 +49% | $128,400 +50.4% |
Find assessor info on the county website
Neighborhood: 26301
Nearby schools
GreatSchools rating
- NAAdamston Elementary SchoolGrades: PK-5Distance: 1.8 mi
- 5/10Mountaineer Middle SchoolGrades: 6-8Distance: 1.4 mi
- 9/10Liberty High SchoolGrades: 9-12Distance: 1.4 mi
Schools provided by the listing agent
- Elementary: Nutter Fort Elementary
- Middle: Washington Irving Middle
- High: Robert C. Byrd High
- District: Harrison
Source: NCWV REIN. This data may not be complete. We recommend contacting the local school district to confirm school assignments for this home.
Get pre-qualified for a loan
At Zillow Home Loans, we can pre-qualify you in as little as 5 minutes with no impact to your credit score.An equal housing lender. NMLS #10287.

