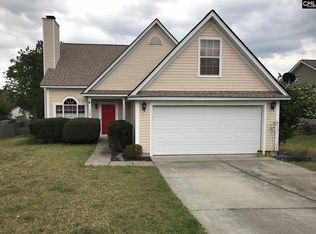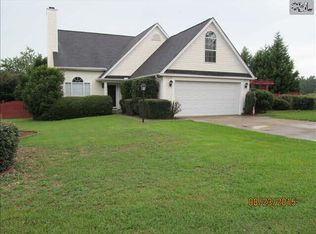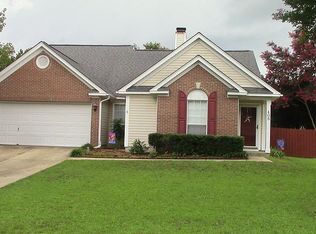Adorable one-story home right in the heart of Lexington in Creekside Farm Subdivision. All wood floors in the Great Room which includes a Dining Area and gas fireplace. Kitchen has wood floors with granite counter tops and newer appliances. French Doors lead into the Sun Porch which also has wood floors. A screened-in porch leads to the deck and nice-sized back yard. The community swimming pool and pond is in back of property so it is an easy walk. The Master Bedroom has a walk-in closet, shower and garden tub. Two bedrooms and bathroom are on the other side of the house The two- car garage has shelving on two walls for plenty of storage. Architectural shingled roof was installed in 2017.
This property is off market, which means it's not currently listed for sale or rent on Zillow. This may be different from what's available on other websites or public sources.


