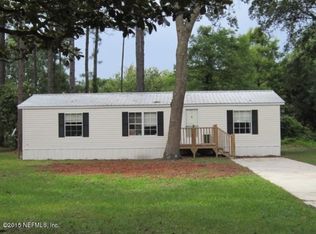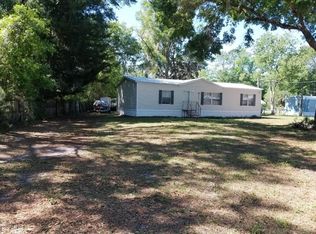Feel like you are on Vacation, Pool and River Front on Dunns Creek with boat house. This block and stucco home features 4 bedrooms 2 bath with entertaining space galore! Fantastic open kitchen with Bakers island. All stainless steel appliances, Farm sink and Custom cabinetry throughout this home. Floors are Tile in wet areas and Beautiful wood flooring elsewhere. From the Great room boasting a stone corner fireplace- all windows catch your eye to the inviting pool just beyond the covered patio.
This property is off market, which means it's not currently listed for sale or rent on Zillow. This may be different from what's available on other websites or public sources.

