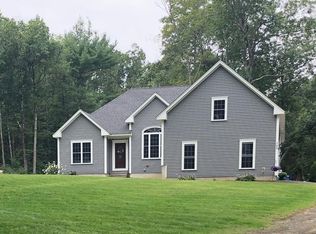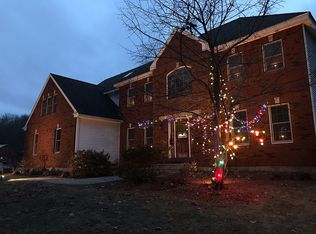NEW CONSTRUCTION available with still time to customize and choose colors. Standard features include hdwd floors FHA heating and A/C by Propane , beautifully upgraded cabinetry , solid counter tops, and wood working details thru out this beautiful colonial style home . Open kitchen with casual dining area, spacious family room with cathedral ceilings & propane fireplace plus formal dining room and office plus 4 bedrooms . master bedroom includes walk in closet and private bath all of a beautiful lot surrounded by mature tress . Close to local restaurants, town pool and all that Rutland has to offer
This property is off market, which means it's not currently listed for sale or rent on Zillow. This may be different from what's available on other websites or public sources.

