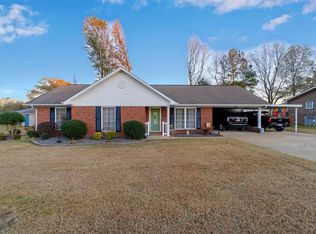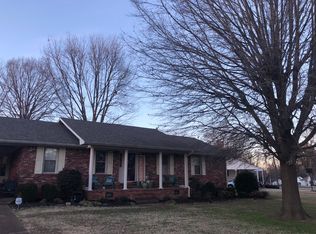Sold for $216,000 on 12/04/24
$216,000
101 Hadley Dr, Rutherford, TN 38369
3beds
1,679sqft
Single Family Residence
Built in 1964
0.62 Acres Lot
$212,100 Zestimate®
$129/sqft
$1,303 Estimated rent
Home value
$212,100
Estimated sales range
Not available
$1,303/mo
Zestimate® history
Loading...
Owner options
Explore your selling options
What's special
Well maintained brick 3-bed. 2 bath home on a large lot, 3 covered parking spaces, original hard wood floors under the carpet except for the dining room, 2-yr old roof, insulated & wired outdoor storage shed and much more. Schedule your tour today.
Zillow last checked: 8 hours ago
Listing updated: December 06, 2024 at 12:50pm
Listed by:
Connie Sansing,
EXIT Realty Blues City
Bought with:
Non Member
NON MEMBER
Source: CWTAR,MLS#: 245780
Facts & features
Interior
Bedrooms & bathrooms
- Bedrooms: 3
- Bathrooms: 2
- Full bathrooms: 2
- Main level bathrooms: 2
- Main level bedrooms: 3
Primary bedroom
- Level: Main
- Area: 144.49
- Dimensions: 13.1 x 11.03
Bedroom
- Level: Main
- Area: 208
- Dimensions: 16.0 x 13.0
Bedroom
- Level: Main
- Area: 54.93
- Dimensions: 9.05 x 6.07
Dining room
- Level: Main
- Area: 144.5
- Dimensions: 11.09 x 13.03
Kitchen
- Level: Main
- Area: 172.68
- Dimensions: 17.08 x 10.11
Laundry
- Level: Main
- Area: 71.04
- Dimensions: 7.09 x 10.02
Living room
- Level: Main
- Area: 260
- Dimensions: 20.0 x 13.0
Heating
- Central, Fireplace(s), Forced Air, Natural Gas
Cooling
- Ceiling Fan(s), Central Air, Electric
Appliances
- Included: Dishwasher, Electric Oven, Electric Range, Gas Water Heater, Ice Maker, Microwave, Range Hood, Refrigerator, Washer/Dryer
- Laundry: Gas Dryer Hookup, Laundry Closet, Laundry Room, Main Level, Washer Hookup
Features
- Ceiling Fan(s), Chandelier, Crown Molding, Eat-in Kitchen, Open Floorplan
- Flooring: Carpet, Hardwood, Luxury Vinyl, Tile, Vinyl
- Windows: Blinds, Drapes, Window Coverings, Window Treatments, Wood Frames
- Has basement: No
- Has fireplace: Yes
- Fireplace features: Dining Room, Gas Log
Interior area
- Total structure area: 1,679
- Total interior livable area: 1,679 sqft
Property
Parking
- Total spaces: 7
- Parking features: Asphalt, Attached Carport, Concrete, Covered, Driveway, Guest, Lighted, Open, Paved, Private, Side By Side
- Carport spaces: 3
- Uncovered spaces: 4
Features
- Levels: One
- Patio & porch: Covered, Front Porch
- Exterior features: Lighting, Private Entrance, Rain Gutters, Storage
Lot
- Size: 0.62 Acres
- Dimensions: 100 x 270
- Features: Back Yard, Corner Lot, Front Yard, Landscaped, Level
Details
- Additional structures: Outbuilding
- Parcel number: 030L D 005.00
- Special conditions: Standard
Construction
Type & style
- Home type: SingleFamily
- Property subtype: Single Family Residence
Materials
- Brick
- Roof: Asphalt,Shingle
Condition
- false
- New construction: No
- Year built: 1964
Details
- Builder name: CH Sharp Lumber
Utilities & green energy
- Electric: 200+ Amp Service, Circuit Breakers
- Sewer: Public Sewer
- Water: Public
- Utilities for property: Electricity Connected, Fiber Optic Connected, Natural Gas Connected, Phone Connected, Sewer Connected, Water Connected
Community & neighborhood
Community
- Community features: Park, Street Lights
Location
- Region: Rutherford
- Subdivision: None
Other
Other facts
- Listing terms: Cash,Conventional,FHA,USDA Loan,VA Loan
- Road surface type: Paved
Price history
| Date | Event | Price |
|---|---|---|
| 12/4/2024 | Sold | $216,000-3.6%$129/sqft |
Source: | ||
| 11/5/2024 | Contingent | $224,000$133/sqft |
Source: | ||
| 8/12/2024 | Listed for sale | $224,000$133/sqft |
Source: | ||
Public tax history
| Year | Property taxes | Tax assessment |
|---|---|---|
| 2025 | $1,179 +12.4% | $30,875 +1.6% |
| 2024 | $1,049 +3.1% | $30,375 +50.9% |
| 2023 | $1,017 +1.4% | $20,125 |
Find assessor info on the county website
Neighborhood: 38369
Nearby schools
GreatSchools rating
- 6/10Rutherford Elementary SchoolGrades: PK-8Distance: 0.6 mi
- 8/10Gibson County High SchoolGrades: 9-12Distance: 6.9 mi
Schools provided by the listing agent
- District: Gibson County Special District
Source: CWTAR. This data may not be complete. We recommend contacting the local school district to confirm school assignments for this home.

Get pre-qualified for a loan
At Zillow Home Loans, we can pre-qualify you in as little as 5 minutes with no impact to your credit score.An equal housing lender. NMLS #10287.

