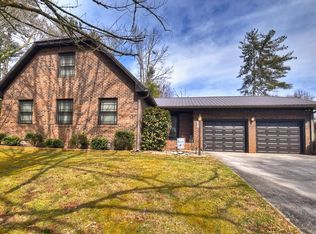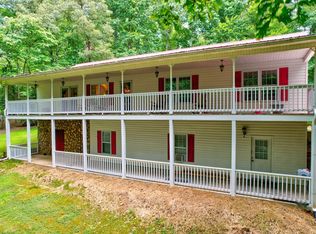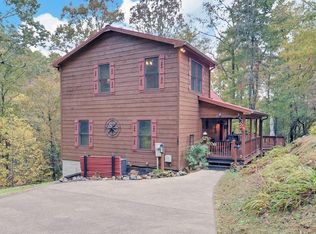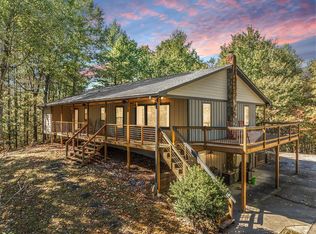This remodeled ranch home is nestled on a private lot, offering seasonal pasture views. The property features nearly 2,000 square feet of both covered and uncovered deck space—ideal for entertaining or simply enjoying nature's beauty. Inside, the home boasts hardwood floors throughout, with tile flooring in both bathrooms. The spacious living/great room includes a gas fireplace and several areas perfect for gathering, relaxing, or hosting guests. The kitchen is equipped with stainless steel appliances and a large center island. The master bedroom is impressively sized at 20x16. The updated master bath features double vanities and a stepless shower. Additionally, there is a roomy second bedroom and a hall bath. A staircase leads to an 800-square-foot attic, 3/4 finished and ready for your final touches—offering potential for extra living space or a bedroom. Outdoors, you'll find a massive double workshop with storage, electricity, and a wood stove for heating. The home is perfectly positioned on the lot, providing maximum privacy and tranquility.
Active
$449,500
101 Harper Valley Rd, Ellijay, GA 30540
2beds
1,744sqft
Est.:
Residential
Built in 1994
2.24 Acres Lot
$-- Zestimate®
$258/sqft
$-- HOA
What's special
Gas fireplaceSeasonal pasture viewsLarge center islandRoomy second bedroomHardwood floors throughoutHall bathPrivate lot
- 446 days |
- 353 |
- 6 |
Zillow last checked: 8 hours ago
Listing updated: January 30, 2026 at 02:37pm
Listed by:
Doug Morgan 770-377-0578,
REMAX Town & Country - Ellijay
Source: NGBOR,MLS#: 412041
Tour with a local agent
Facts & features
Interior
Bedrooms & bathrooms
- Bedrooms: 2
- Bathrooms: 2
- Full bathrooms: 2
- Main level bedrooms: 2
Rooms
- Room types: Dining Room, Kitchen, Laundry, Great Room
Primary bedroom
- Level: Main
Heating
- Central, Heat Pump, Electric, Propane
Cooling
- Central Air, Heat Pump
Appliances
- Included: Refrigerator, Range, Microwave, Dishwasher, Electric Water Heater
- Laundry: Main Level, Laundry Closet, Laundry Room
Features
- Ceiling Fan(s), Wood, Eat-in Kitchen
- Flooring: Wood, Tile
- Windows: Insulated Windows, Aluminum Frames, Screens
- Basement: Crawl Space
- Number of fireplaces: 2
- Fireplace features: Ventless, Gas Log
Interior area
- Total structure area: 1,744
- Total interior livable area: 1,744 sqft
Video & virtual tour
Property
Parking
- Parking features: Driveway, Gravel
- Has uncovered spaces: Yes
Features
- Levels: One
- Stories: 1
- Patio & porch: Deck, Covered, Wrap Around
- Exterior features: Storage, Private Yard
- Has view: Yes
- View description: Pasture, Trees/Woods
- Frontage type: Road
Lot
- Size: 2.24 Acres
- Topography: Sloping
Details
- Additional structures: Workshop
- Parcel number: 3077 006
Construction
Type & style
- Home type: SingleFamily
- Architectural style: Ranch,Cabin,Country
- Property subtype: Residential
Materials
- Frame, Wood Siding
- Roof: Metal
Condition
- Resale
- New construction: No
- Year built: 1994
Utilities & green energy
- Sewer: Septic Tank
- Water: Well
- Utilities for property: Cable Available, DSL
Community & HOA
Community
- Subdivision: None
Location
- Region: Ellijay
Financial & listing details
- Price per square foot: $258/sqft
- Date on market: 12/8/2024
- Road surface type: Gravel, Paved
Estimated market value
Not available
Estimated sales range
Not available
Not available
Price history
Price history
| Date | Event | Price |
|---|---|---|
| 12/8/2024 | Listed for sale | $449,500$258/sqft |
Source: NGBOR #412041 Report a problem | ||
Public tax history
Public tax history
Tax history is unavailable.BuyAbility℠ payment
Est. payment
$2,252/mo
Principal & interest
$2110
Property taxes
$142
Climate risks
Neighborhood: 30540
Getting around
0 / 100
Car-DependentNearby schools
GreatSchools rating
- 4/10Ellijay Elementary SchoolGrades: PK-5Distance: 5.6 mi
- 8/10Clear Creek Middle SchoolGrades: 6-8Distance: 11.5 mi
- 7/10Gilmer High SchoolGrades: 9-12Distance: 6.9 mi




