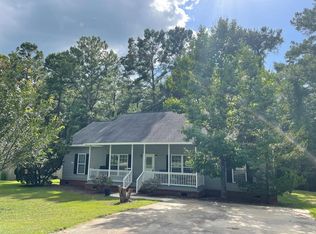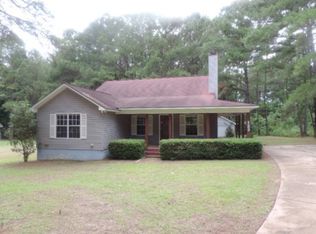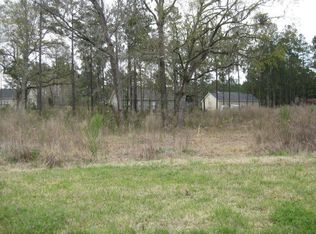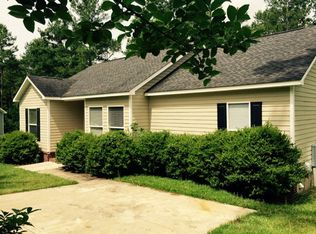Very Hard to find and priced to sell immediately! This impressive 4 bedroom 2.5 bath home has just been repainted inside and out and has brand new carpeting throughout. Seller has just completed a repair list of items so house is in ship shape condition awaiting a new family to call this special place home. Great Location...Great Condition...10' Ceilings....Split Bedroom Floorplan...Rocking Chair Front Porch...Large Back Yard and so much more...Hurry!!!
This property is off market, which means it's not currently listed for sale or rent on Zillow. This may be different from what's available on other websites or public sources.




