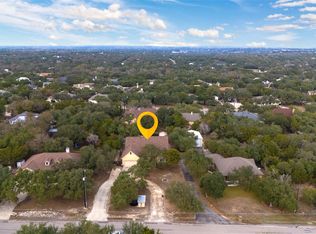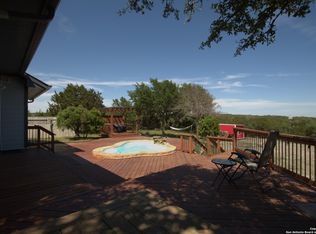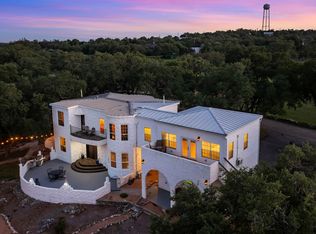Located just off 281 North near the Blanco and Comal County line, this beautiful 3,100 sq. ft. home sits on nearly an acre with mature trees and a circular driveway. The split-level layout features 3 bedrooms, 2.5 baths, and a spacious primary suite with a walk-in closet, garden tub, and private balcony. Enjoy a new roof installed last year and a pool that stays with the property, perfect for entertaining or relaxing. Experience peaceful Hill Country living just minutes from San Antonio and New Braunfels. Motivated seller-schedule your showing today!
For sale
Price cut: $15K (12/5)
$390,000
101 hillside, Spring Branch, TX 78070
3beds
3,106sqft
Est.:
Single Family Residence
Built in 2004
0.92 Acres Lot
$384,900 Zestimate®
$126/sqft
$13/mo HOA
What's special
Private balconySplit-level layoutCircular drivewayWalk-in closetMature treesSpacious primary suiteGarden tub
- 57 days |
- 919 |
- 42 |
Zillow last checked: 8 hours ago
Listing updated: December 05, 2025 at 11:51am
Listed by:
Nancy Olivarez TREC #478585 (210) 602-5615,
Envy Real Estate Group
Source: LERA MLS,MLS#: 1881657
Tour with a local agent
Facts & features
Interior
Bedrooms & bathrooms
- Bedrooms: 3
- Bathrooms: 3
- Full bathrooms: 2
- 1/2 bathrooms: 1
Primary bedroom
- Level: Upper
- Area: 224
- Dimensions: 16 x 14
Bedroom 2
- Area: 120
- Dimensions: 12 x 10
Bedroom 3
- Area: 120
- Dimensions: 12 x 10
Primary bathroom
- Features: Tub/Shower Separate, Separate Vanity, Soaking Tub
- Area: 80
- Dimensions: 10 x 8
Dining room
- Area: 288
- Dimensions: 18 x 16
Kitchen
- Area: 120
- Dimensions: 12 x 10
Living room
- Area: 288
- Dimensions: 18 x 16
Heating
- Central, Electric
Cooling
- Central Air
Appliances
- Included: Range
- Laundry: Main Level, Laundry Room, Washer Hookup, Dryer Connection
Features
- One Living Area, Kitchen Island, Breakfast Bar, Utility Room Inside, High Ceilings, Open Floorplan, Walk-In Closet(s), Ceiling Fan(s)
- Flooring: Carpet, Ceramic Tile
- Has basement: No
- Number of fireplaces: 1
- Fireplace features: Living Room
Interior area
- Total interior livable area: 3,106 sqft
Property
Parking
- Total spaces: 2
- Parking features: Two Car Garage
- Garage spaces: 2
Features
- Levels: Multi/Split
- Stories: 2
- Patio & porch: Deck
- Has private pool: Yes
- Pool features: Above Ground
- Fencing: Partial,Wire
Lot
- Size: 0.92 Acres
- Features: Irregular Lot
- Residential vegetation: Mature Trees
Details
- Additional structures: Shed(s)
- Parcel number: 18742
Construction
Type & style
- Home type: SingleFamily
- Property subtype: Single Family Residence
Materials
- Stone, Stucco, Siding
- Foundation: Slab
- Roof: Composition
Condition
- As-Is,Pre-Owned
- New construction: No
- Year built: 2004
Utilities & green energy
- Sewer: Aerobic Septic
Community & HOA
Community
- Features: None
- Subdivision: Lake Of The Hills
HOA
- Has HOA: Yes
- HOA fee: $150 annually
- HOA name: LAKE OF THE HILLS PROPERTY OWNERS ASSOCIATION
Location
- Region: Spring Branch
Financial & listing details
- Price per square foot: $126/sqft
- Tax assessed value: $338,350
- Annual tax amount: $2,779
- Price range: $390K - $390K
- Date on market: 10/14/2025
- Cumulative days on market: 149 days
- Listing terms: Conventional,FHA,VA Loan,Cash
Estimated market value
$384,900
$366,000 - $404,000
$2,314/mo
Price history
Price history
| Date | Event | Price |
|---|---|---|
| 12/5/2025 | Price change | $390,000-3.7%$126/sqft |
Source: | ||
| 10/14/2025 | Listed for sale | $405,000-4.7%$130/sqft |
Source: | ||
| 10/7/2025 | Listing removed | $425,000$137/sqft |
Source: | ||
| 7/6/2025 | Listed for sale | $425,000-10.5%$137/sqft |
Source: | ||
| 8/11/2022 | Listing removed | -- |
Source: | ||
Public tax history
Public tax history
| Year | Property taxes | Tax assessment |
|---|---|---|
| 2025 | -- | $338,350 |
| 2024 | $4,394 +3.5% | $338,350 +1.8% |
| 2023 | $4,245 -5.4% | $332,480 +6.8% |
Find assessor info on the county website
BuyAbility℠ payment
Est. payment
$2,383/mo
Principal & interest
$1895
Property taxes
$338
Other costs
$150
Climate risks
Neighborhood: 78070
Nearby schools
GreatSchools rating
- 5/10Blanco Elementary SchoolGrades: PK-5Distance: 11.2 mi
- 6/10Blanco Middle SchoolGrades: 6-8Distance: 11.3 mi
- 8/10Blanco High SchoolGrades: 9-12Distance: 10.8 mi
Schools provided by the listing agent
- Elementary: Blanco
- Middle: Blanco
- High: Blanco
- District: Blanco
Source: LERA MLS. This data may not be complete. We recommend contacting the local school district to confirm school assignments for this home.
- Loading
- Loading





