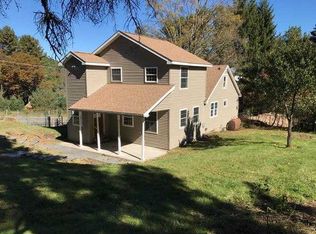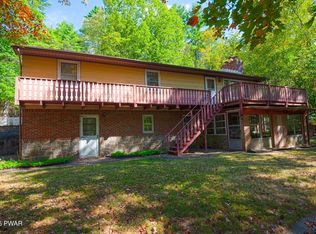Sold for $610,000
$610,000
101 Knealing Rd, Shohola, PA 18458
3beds
1,788sqft
Single Family Residence
Built in 1965
1.4 Acres Lot
$639,900 Zestimate®
$341/sqft
$2,440 Estimated rent
Home value
$639,900
$544,000 - $755,000
$2,440/mo
Zestimate® history
Loading...
Owner options
Explore your selling options
What's special
IDEAL Country home on Landscaped grounds with An in-ground pool with slide plus an oversized heated 2-car garage.This home features a primary suite on the main floor with a spa-like bath, an open floor plan in the kitchen, dining, and living rooms, a finished lower level for entertaining or family gatherings, and a sun porch.The sunsets are remarkable as you enjoy your firepit toasting marshmallows--just a short drive to the pristine Delaware River and New York state.
Zillow last checked: 8 hours ago
Listing updated: June 13, 2025 at 02:02pm
Listed by:
Denise J. Fey 570-228-1847,
Century 21 Geba Realty
Bought with:
Christian James Zube, RS349338
Realty Executives Exceptional Milford
Source: PWAR,MLS#: PW250532
Facts & features
Interior
Bedrooms & bathrooms
- Bedrooms: 3
- Bathrooms: 2
- Full bathrooms: 2
Primary bedroom
- Description: large, high ceilings, cozy
- Area: 0.02
- Dimensions: 0.14 x 0.16
Bedroom 2
- Description: ample closets
- Area: 0.02
- Dimensions: 0.12 x 0.14
Bedroom 3
- Description: upstairs
- Area: 168
- Dimensions: 12 x 14
Primary bathroom
- Description: great custom tiles shower PLUS
- Area: 0.08
- Dimensions: 0.12 x 0.7
Bathroom 2
- Area: 0.63
- Dimensions: 0.7 x 0.9
Basement
- Description: sizes approximate
- Area: 0.1
- Dimensions: 0.24 x 0.4
Dining room
- Description: bright and airy
- Area: 0.02
- Dimensions: 0.12 x 0.14
Family room
- Description: Large Bar/gathering space
- Area: 0.02
- Dimensions: 0.12 x 0.16
Other
- Description: Great reading room..
- Area: 0.01
- Dimensions: 0.12 x 0.12
Kitchen
- Description: a cooks dream..
- Area: 0.02
- Dimensions: 0.12 x 0.16
Laundry
- Description: convienient
- Area: 0.35
- Dimensions: 0.5 x 0.7
Living room
- Description: comfortable and inviting
- Area: 0.02
- Dimensions: 0.12 x 0.16
Other
- Description: 2 CAR HEATED AND AIR CONDITIONED GARAGE WITH EXTRA SHED..
- Area: 676
- Dimensions: 26 x 26
Heating
- Oil, Wood, Other
Cooling
- Central Air, Zoned, Exhaust Fan
Appliances
- Included: Built-In Gas Range, Vented Exhaust Fan, Washer/Dryer, Plumbed For Ice Maker, Refrigerator, Range Hood, Free-Standing Gas Range, Free-Standing Refrigerator, Dishwasher, Dryer, Disposal
- Laundry: Laundry Room
Features
- Breakfast Bar, Walk-In Closet(s), Storage, Open Floorplan, Kitchen Island, Granite Counters, Eat-in Kitchen
- Flooring: Plank, Tile, Wood
- Windows: Aluminum Frames, Insulated Windows
- Basement: Finished,Storage Space,Walk-Up Access,Heated
- Attic: Crawl Opening
- Common walls with other units/homes: No One Above
Interior area
- Total structure area: 1,788
- Total interior livable area: 1,788 sqft
- Finished area above ground: 1,788
- Finished area below ground: 200
Property
Parking
- Parking features: Asphalt, Paved, Workshop in Garage, Private, Driveway, Attached
- Has garage: Yes
- Has uncovered spaces: Yes
Features
- Levels: Three Or More
- Stories: 3
- Patio & porch: Covered, Patio
- Exterior features: Permeable Paving, Storage, Private Yard
- Pool features: Heated, Pool Cover, In Ground, Community
- Fencing: Fenced
- Has view: Yes
- View description: Skyline, Valley, Trees/Woods
- Body of water: None
Lot
- Size: 1.40 Acres
- Dimensions: 205' x 272'
- Features: Back Yard, Paved, Waterfall, Open Lot, Landscaped, Few Trees, Gentle Sloping, Front Yard
Details
- Additional structures: Garage(s), Workshop, Storage, Shed(s), RV/Boat Storage, Pool House
- Parcel number: 028.000145 005082
- Zoning: Residential
Construction
Type & style
- Home type: SingleFamily
- Architectural style: Cape Cod,Ranch
- Property subtype: Single Family Residence
Materials
- Attic/Crawl Hatchway(s) Insulated, Vinyl Siding
- Foundation: Block
- Roof: Asphalt
Condition
- New construction: No
- Year built: 1965
Utilities & green energy
- Electric: 200+ Amp Service, Circuit Breakers, 220 Volts in Workshop, 220 Volts in Garage
- Water: Well
- Utilities for property: Cable Available, Electricity Connected, Cable Connected
Community & neighborhood
Community
- Community features: None, Pool
Location
- Region: Shohola
- Subdivision: None
Other
Other facts
- Listing terms: Cash,VA Loan,FHA,Conventional
- Road surface type: Paved
Price history
| Date | Event | Price |
|---|---|---|
| 6/9/2025 | Sold | $610,000-1.5%$341/sqft |
Source: | ||
| 5/2/2025 | Pending sale | $619,000$346/sqft |
Source: | ||
| 3/9/2025 | Listed for sale | $619,000+186.6%$346/sqft |
Source: | ||
| 12/14/2007 | Sold | $216,000$121/sqft |
Source: | ||
Public tax history
| Year | Property taxes | Tax assessment |
|---|---|---|
| 2025 | $4,466 +4.5% | $27,120 |
| 2024 | $4,273 +2.8% | $27,120 |
| 2023 | $4,158 +2.7% | $27,120 |
Find assessor info on the county website
Neighborhood: 18458
Nearby schools
GreatSchools rating
- 8/10Shohola El SchoolGrades: K-5Distance: 5.6 mi
- 6/10Delaware Valley Middle SchoolGrades: 6-8Distance: 11.9 mi
- 10/10Delaware Valley High SchoolGrades: 9-12Distance: 10.8 mi
Get a cash offer in 3 minutes
Find out how much your home could sell for in as little as 3 minutes with a no-obligation cash offer.
Estimated market value$639,900
Get a cash offer in 3 minutes
Find out how much your home could sell for in as little as 3 minutes with a no-obligation cash offer.
Estimated market value
$639,900

