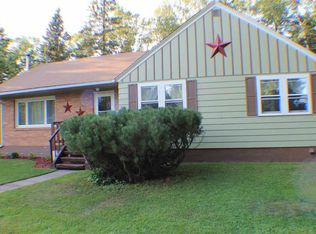Sold for $225,000
$225,000
101 Korby Rd, Esko, MN 55733
1beds
1,100sqft
Single Family Residence
Built in 1947
0.69 Acres Lot
$224,700 Zestimate®
$205/sqft
$1,323 Estimated rent
Home value
$224,700
Estimated sales range
Not available
$1,323/mo
Zestimate® history
Loading...
Owner options
Explore your selling options
What's special
Spacious One-Bedroom home with Room to Grow on .69 Acre Lot Welcome home to this inviting property where comfort meets opportunity. The large bedroom and generous open kitchen-dining area offer effortless living, while the expansive living room—anchored by a gas stone fireplace—sets the tone for cozy nights in. The full basement is already sectioned for a potential second bedroom and is plumbed for a second bath, with a wood stove that adds warmth and character. With abundant storage throughout, including a finished and insulated 26x36 garage, storage shed, and gazebo, you'll have space for everything—and more. Step outside to enjoy the deck, perfect for summer gatherings or peaceful mornings. Whether you're looking for a comfortable first home or a place with potential to expand, this property is ready to welcome you.
Zillow last checked: 8 hours ago
Listing updated: September 08, 2025 at 04:31pm
Listed by:
Lisa Westendorf 218-590-1140,
Edina Realty, Inc. - Duluth,
Thomas Sewell 218-269-1575,
Edina Realty, Inc. - Duluth
Bought with:
Lisa Westendorf, MN 20437568
Edina Realty, Inc. - Duluth
Thomas Sewell
Edina Realty, Inc. - Duluth
Source: Lake Superior Area Realtors,MLS#: 6120936
Facts & features
Interior
Bedrooms & bathrooms
- Bedrooms: 1
- Bathrooms: 1
- 3/4 bathrooms: 1
- Main level bedrooms: 1
Bedroom
- Level: Main
- Area: 185.82 Square Feet
- Dimensions: 11.4 x 16.3
Dining room
- Level: Main
- Area: 136.3 Square Feet
- Dimensions: 9.4 x 14.5
Kitchen
- Level: Main
- Area: 140.65 Square Feet
- Dimensions: 9.7 x 14.5
Living room
- Level: Main
- Area: 286.65 Square Feet
- Dimensions: 19.5 x 14.7
Porch
- Level: Main
- Area: 20 Square Feet
- Dimensions: 5 x 4
Heating
- Fireplace(s), Forced Air, Wood, Propane
Cooling
- Central Air
Appliances
- Included: Water Heater-Gas, Water Softener-Owned, Dishwasher, Dryer, Freezer, Range, Refrigerator, Wall Oven, Washer
Features
- Basement: Full,Unfinished
- Number of fireplaces: 1
- Fireplace features: Gas
Interior area
- Total interior livable area: 1,100 sqft
- Finished area above ground: 1,100
- Finished area below ground: 0
Property
Parking
- Total spaces: 4
- Parking features: Asphalt, Detached, Electrical Service, Insulation
- Garage spaces: 4
Features
- Patio & porch: Deck, Porch
Lot
- Size: 0.69 Acres
- Dimensions: 132 x 185 x 173 x 185
- Features: Corner Lot
Details
- Additional structures: Gazebo, Storage Shed
- Parcel number: 780207815
- Other equipment: Fuel Tank-Rented
Construction
Type & style
- Home type: SingleFamily
- Architectural style: Ranch
- Property subtype: Single Family Residence
Materials
- Steel Siding, Frame/Wood
- Foundation: Concrete Perimeter
- Roof: Metal
Condition
- Previously Owned
- New construction: No
- Year built: 1947
Utilities & green energy
- Electric: Minnesota Power
- Sewer: Private Sewer
- Water: Private
Community & neighborhood
Location
- Region: Esko
Price history
| Date | Event | Price |
|---|---|---|
| 8/14/2025 | Sold | $225,000$205/sqft |
Source: | ||
| 7/28/2025 | Pending sale | $225,000$205/sqft |
Source: | ||
| 7/25/2025 | Listed for sale | $225,000$205/sqft |
Source: | ||
Public tax history
| Year | Property taxes | Tax assessment |
|---|---|---|
| 2025 | $2,098 +1.1% | $210,500 +3.5% |
| 2024 | $2,076 +1.2% | $203,400 +8.3% |
| 2023 | $2,052 +12% | $187,800 +0.8% |
Find assessor info on the county website
Neighborhood: 55733
Nearby schools
GreatSchools rating
- 9/10Winterquist Elementary SchoolGrades: PK-6Distance: 1.4 mi
- 10/10Lincoln SecondaryGrades: 7-12Distance: 1.4 mi
Get pre-qualified for a loan
At Zillow Home Loans, we can pre-qualify you in as little as 5 minutes with no impact to your credit score.An equal housing lender. NMLS #10287.
Sell with ease on Zillow
Get a Zillow Showcase℠ listing at no additional cost and you could sell for —faster.
$224,700
2% more+$4,494
With Zillow Showcase(estimated)$229,194
