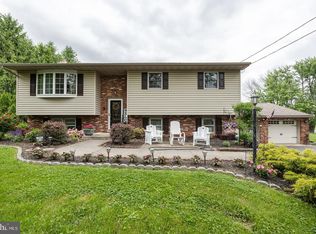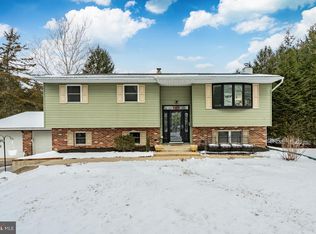Sold for $440,000
$440,000
101 Lafayette Rd, Coatesville, PA 19320
3beds
2,314sqft
Single Family Residence
Built in 1961
1.8 Acres Lot
$443,000 Zestimate®
$190/sqft
$2,767 Estimated rent
Home value
$443,000
$416,000 - $470,000
$2,767/mo
Zestimate® history
Loading...
Owner options
Explore your selling options
What's special
Well-maintained 3 bedroom, 2 bath brick-front single home nestled on nearly 2 acres with an in-ground pool in popular West Brandywine Twp! Step into the bright foyer that leads to the sundrenched living room, complete with gleaming hardwood floors, upgraded windows, built-in shelving, and dramatic floor-to-ceiling, wood-burning brick fireplace. The kitchen features plenty of cabinets, double sink, gas stove, ceiling fan, vinyl flooring, and leads to enclosed back porch. The spacious dining room has beautiful bay window that overlooks your lush backyard oasis boasting an in-ground pool and large storage shed! Perfect for entertaining! The finished, walk-out basement has a brick fireplace, game room/media room, laundry area, and full bathroom. The lovely bedrooms have glistening hardwood flooring, huge walk-in closets, ceiling fans, and share a Jack and Jill hall bathroom ! Don't forget the oversized , 2-car garage, massive attic, and 8+ car driveway parking. Conveniently located minutes from 322, 82, Cedar Knoll Rd, Brandywine Manor House Inn, Applecross Country Club, the YMCA, & West Branch Brandywine Creek. Don't miss out on your dream home!
Zillow last checked: 8 hours ago
Listing updated: November 05, 2025 at 07:22am
Listed by:
Tina Guerrieri 267-250-7649,
RE/MAX Central - Blue Bell
Bought with:
Nicole Giedgowd, RS360040
Keller Williams Real Estate -Exton
Source: Bright MLS,MLS#: PACT2103218
Facts & features
Interior
Bedrooms & bathrooms
- Bedrooms: 3
- Bathrooms: 2
- Full bathrooms: 2
- Main level bathrooms: 1
- Main level bedrooms: 3
Basement
- Area: 900
Heating
- Hot Water, Natural Gas
Cooling
- Central Air, Electric
Appliances
- Included: Gas Water Heater
Features
- Basement: Full,Finished,Garage Access,Exterior Entry,Walk-Out Access
- Number of fireplaces: 2
Interior area
- Total structure area: 2,314
- Total interior livable area: 2,314 sqft
- Finished area above ground: 1,414
- Finished area below ground: 900
Property
Parking
- Total spaces: 10
- Parking features: Garage Faces Front, Attached, Driveway
- Attached garage spaces: 2
- Uncovered spaces: 8
- Details: Garage Sqft: 400
Accessibility
- Accessibility features: None
Features
- Levels: Two
- Stories: 2
- Has private pool: Yes
- Pool features: Private
Lot
- Size: 1.80 Acres
Details
- Additional structures: Above Grade, Below Grade
- Parcel number: 2904 0096.0100
- Zoning: RESIDENTIAL
- Special conditions: Standard
Construction
Type & style
- Home type: SingleFamily
- Architectural style: Raised Ranch/Rambler
- Property subtype: Single Family Residence
Materials
- Brick
- Foundation: Slab
Condition
- New construction: No
- Year built: 1961
Utilities & green energy
- Sewer: On Site Septic
- Water: Well
Community & neighborhood
Location
- Region: Coatesville
- Subdivision: None Available
- Municipality: WEST BRANDYWINE TWP
Other
Other facts
- Listing agreement: Exclusive Right To Sell
- Listing terms: Cash,Conventional,FHA,VA Loan
- Ownership: Fee Simple
Price history
| Date | Event | Price |
|---|---|---|
| 11/5/2025 | Sold | $440,000-2.2%$190/sqft |
Source: | ||
| 9/9/2025 | Pending sale | $450,000$194/sqft |
Source: PMAR #PM-133758 Report a problem | ||
| 9/9/2025 | Contingent | $450,000$194/sqft |
Source: | ||
| 8/11/2025 | Listed for sale | $450,000$194/sqft |
Source: | ||
| 7/21/2025 | Pending sale | $450,000$194/sqft |
Source: PMAR #PM-133758 Report a problem | ||
Public tax history
| Year | Property taxes | Tax assessment |
|---|---|---|
| 2025 | $7,489 +1.2% | $144,770 |
| 2024 | $7,400 +2.1% | $144,770 |
| 2023 | $7,249 +1.2% | $144,770 |
Find assessor info on the county website
Neighborhood: 19320
Nearby schools
GreatSchools rating
- 6/10Scott Middle SchoolGrades: 6Distance: 4.1 mi
- 3/10Coatesville Area Senior High SchoolGrades: 10-12Distance: 3.8 mi
- NANorth Brandywine Middle SchoolGrades: 6-8Distance: 2.6 mi
Schools provided by the listing agent
- District: Coatesville Area
Source: Bright MLS. This data may not be complete. We recommend contacting the local school district to confirm school assignments for this home.

Get pre-qualified for a loan
At Zillow Home Loans, we can pre-qualify you in as little as 5 minutes with no impact to your credit score.An equal housing lender. NMLS #10287.

