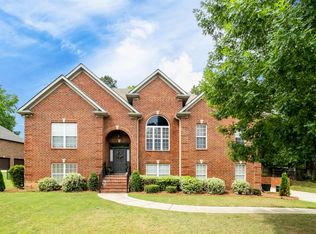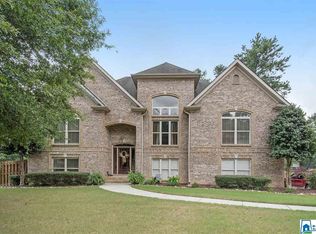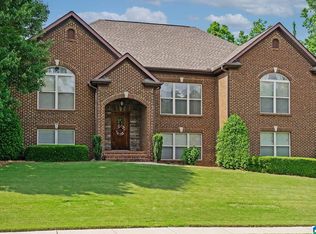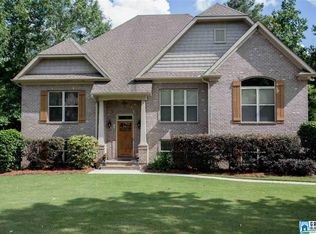Sold for $450,000
$450,000
101 Lakeland Rdg, Chelsea, AL 35043
4beds
3,134sqft
Single Family Residence
Built in 2005
0.46 Acres Lot
$454,100 Zestimate®
$144/sqft
$2,565 Estimated rent
Home value
$454,100
$354,000 - $581,000
$2,565/mo
Zestimate® history
Loading...
Owner options
Explore your selling options
What's special
Discover your beautiful dream home in Oaklyn Hills, Pelham, where luxury meets comfort. This stunning property sits on a desirable corner lot and features new ss appliances, freshly painted interiors, refinished hardwoods, and new carpet throughout. The beautiful home boasts a gorgeous, large covered and screened back deck, perfect for outdoor living and entertaining. The main level offers three spacious bedrooms, including a large master suite with ample closet space and a private bath. The expansive family room and dining room are adorned with soaring ceilings, creating an open and airy atmosphere. Enjoy versatile living with a large den on the main level, ideal for work, play, or relaxation. The basement level provides even more space for gatherings with a large den featuring a tray ceiling, offering a cozy and inviting environment. Step outside to the massive covered deck and enjoy the serene, treed backyard, an oasis of tranquility. Set up your showing before this beauty is gone!
Zillow last checked: 8 hours ago
Listing updated: July 15, 2025 at 12:22pm
Listed by:
Billy Bowen 256-749-8131,
RealtySouth Chelsea Branch
Bought with:
Robin Gerstenberg
Keller Williams Homewood
Source: GALMLS,MLS#: 21417673
Facts & features
Interior
Bedrooms & bathrooms
- Bedrooms: 4
- Bathrooms: 3
- Full bathrooms: 3
Primary bedroom
- Level: First
Bedroom 1
- Level: First
Bedroom 2
- Level: First
Bedroom 3
- Level: Basement
Primary bathroom
- Level: First
Bathroom 1
- Level: First
Dining room
- Level: First
Family room
- Level: Basement
Kitchen
- Features: Stone Counters, Pantry
- Level: First
Basement
- Area: 2076
Heating
- Central, Electric
Cooling
- Central Air, Electric, Ceiling Fan(s)
Appliances
- Included: Gas Cooktop, Dishwasher, Microwave, Electric Oven, Refrigerator, Electric Water Heater
- Laundry: Electric Dryer Hookup, Washer Hookup, Main Level, Laundry Room, Laundry (ROOM), None
Features
- Recessed Lighting, Split Bedroom, High Ceilings, Cathedral/Vaulted, Crown Molding, Smooth Ceilings, Tray Ceiling(s), Linen Closet, Separate Shower, Split Bedrooms, Tub/Shower Combo, Walk-In Closet(s)
- Flooring: Carpet, Hardwood, Tile
- Windows: Double Pane Windows
- Basement: Full,Partially Finished,Daylight
- Attic: Pull Down Stairs,Yes
- Number of fireplaces: 1
- Fireplace features: Gas Log, Tile (FIREPL), Ventless, Family Room, Gas
Interior area
- Total interior livable area: 3,134 sqft
- Finished area above ground: 2,076
- Finished area below ground: 1,058
Property
Parking
- Total spaces: 2
- Parking features: Basement, Driveway, Garage Faces Side
- Attached garage spaces: 2
- Has uncovered spaces: Yes
Features
- Levels: One,Split Foyer
- Stories: 1
- Patio & porch: Covered, Patio, Covered (DECK), Screened (DECK), Deck
- Exterior features: Sprinkler System
- Pool features: None
- Has spa: Yes
- Spa features: Bath
- Fencing: Fenced
- Has view: Yes
- View description: None
- Waterfront features: No
Lot
- Size: 0.46 Acres
- Features: Corner Lot, Few Trees, Subdivision
Details
- Parcel number: 141111005009.000
- Special conditions: N/A
Construction
Type & style
- Home type: SingleFamily
- Property subtype: Single Family Residence
Materials
- 3 Sides Brick, Vinyl Siding
- Foundation: Basement
Condition
- Year built: 2005
Utilities & green energy
- Sewer: Septic Tank
- Water: Public
- Utilities for property: Underground Utilities
Green energy
- Energy efficient items: Turbines
Community & neighborhood
Community
- Community features: Boat Launch, Fishing, Playground, Lake, Curbs
Location
- Region: Chelsea
- Subdivision: Oaklyn Hills
HOA & financial
HOA
- Has HOA: Yes
- HOA fee: $192 annually
- Services included: Maintenance Grounds
Other
Other facts
- Price range: $450K - $450K
- Road surface type: Paved
Price history
| Date | Event | Price |
|---|---|---|
| 7/15/2025 | Sold | $450,000+0%$144/sqft |
Source: | ||
| 6/9/2025 | Contingent | $449,900$144/sqft |
Source: | ||
| 5/30/2025 | Price change | $449,900-2.2%$144/sqft |
Source: | ||
| 5/17/2025 | Listed for sale | $460,000+48.4%$147/sqft |
Source: | ||
| 4/12/2006 | Sold | $309,900$99/sqft |
Source: Public Record Report a problem | ||
Public tax history
| Year | Property taxes | Tax assessment |
|---|---|---|
| 2025 | $5,228 +1.1% | $90,140 +1.1% |
| 2024 | $5,169 +6.8% | $89,120 +6.8% |
| 2023 | $4,841 +10.9% | $83,460 +10.9% |
Find assessor info on the county website
Neighborhood: 35043
Nearby schools
GreatSchools rating
- 5/10Pelham RidgeGrades: PK-5Distance: 5 mi
- 6/10Pelham Park Middle SchoolGrades: 6-8Distance: 5.5 mi
- 7/10Pelham High SchoolGrades: 9-12Distance: 6.3 mi
Schools provided by the listing agent
- Elementary: Pelham Ridge
- Middle: Pelham Park
- High: Pelham
Source: GALMLS. This data may not be complete. We recommend contacting the local school district to confirm school assignments for this home.
Get a cash offer in 3 minutes
Find out how much your home could sell for in as little as 3 minutes with a no-obligation cash offer.
Estimated market value
$454,100



