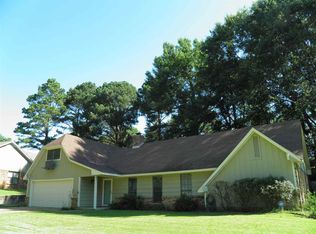Closed
Price Unknown
101 Lowe Cir, Clinton, MS 39056
4beds
2,186sqft
Residential, Single Family Residence
Built in 1984
0.35 Acres Lot
$270,600 Zestimate®
$--/sqft
$2,164 Estimated rent
Home value
$270,600
$219,000 - $333,000
$2,164/mo
Zestimate® history
Loading...
Owner options
Explore your selling options
What's special
Lovely home is an established area. There is a large entry foyer and formal dining to the right. This home is located on a quiet cul-d-sac and offers 4 full bedrooms and two full baths. One bedroom is upstairs adjacent to the kitchen and laundry. The kitchen is neutral in color with a center island and a double wall oven. The breakfast area adjoins the kitchen. The gathering room has very high ceilings ad a wood burning fireplace which is vented throughout the home for energy savings. There are three bedrooms including the Primary bedroom and ensuite bath. Each room has walk in closets. Both baths have been nicely updated. The home features a central vacuum system. Close to area schools and shopping and I 20 and the Natchez Trace. . CALL YOU FAVORITE AGENT TODAY
Zillow last checked: 8 hours ago
Listing updated: November 15, 2024 at 08:49am
Listed by:
Debra A Thomas 601-941-7361,
Century 21 David Stevens
Bought with:
Drew Jackson, S50748
Havard Real Estate Group, LLC
Source: MLS United,MLS#: 4086416
Facts & features
Interior
Bedrooms & bathrooms
- Bedrooms: 4
- Bathrooms: 2
- Full bathrooms: 2
Heating
- Central, Fireplace(s), Natural Gas, Wood
Cooling
- Ceiling Fan(s), Central Air, Electric
Appliances
- Included: Cooktop, Dishwasher, Disposal, Double Oven, Electric Cooktop, Exhaust Fan, Range Hood, Water Heater
- Laundry: Inside, Laundry Room
Features
- Bookcases, Breakfast Bar, Built-in Features, Cathedral Ceiling(s), Ceiling Fan(s), Central Vacuum, Double Vanity, Eat-in Kitchen, Entrance Foyer, High Ceilings, His and Hers Closets, Kitchen Island, Laminate Counters, Pantry, Storage, Walk-In Closet(s)
- Flooring: Carpet, Ceramic Tile
- Doors: Dead Bolt Lock(s), Fiberglass, Hinged Patio, Metal Insulated
- Windows: Blinds, Double Pane Windows
- Has fireplace: Yes
- Fireplace features: Den, Raised Hearth, Wood Burning
Interior area
- Total structure area: 2,186
- Total interior livable area: 2,186 sqft
Property
Parking
- Total spaces: 2
- Parking features: Garage Door Opener, Garage Faces Rear, Storage, Concrete
- Garage spaces: 2
Features
- Levels: One and One Half
- Stories: 1
- Patio & porch: Patio, Porch
- Exterior features: Private Yard, Rain Gutters
- Fencing: Back Yard
Lot
- Size: 0.35 Acres
- Features: Cul-De-Sac
Details
- Parcel number: 28620150155
- Zoning description: General Residence District
Construction
Type & style
- Home type: SingleFamily
- Architectural style: Traditional
- Property subtype: Residential, Single Family Residence
Materials
- Brick, Cedar
- Foundation: Slab
- Roof: Architectural Shingles
Condition
- New construction: No
- Year built: 1984
Utilities & green energy
- Sewer: Public Sewer
- Water: Public
- Utilities for property: Cable Available, Electricity Connected, Natural Gas Connected, Sewer Connected, Water Connected
Community & neighborhood
Security
- Security features: Smoke Detector(s)
Community
- Community features: None
Location
- Region: Clinton
- Subdivision: Countrywood
Price history
| Date | Event | Price |
|---|---|---|
| 11/15/2024 | Sold | -- |
Source: MLS United #4086416 | ||
| 10/15/2024 | Pending sale | $279,900$128/sqft |
Source: MLS United #4086416 | ||
| 10/7/2024 | Price change | $279,900-1.8%$128/sqft |
Source: MLS United #4086416 | ||
| 8/23/2024 | Price change | $284,900-1.7%$130/sqft |
Source: MLS United #4086416 | ||
| 7/23/2024 | Listed for sale | $289,900$133/sqft |
Source: MLS United #4086416 | ||
Public tax history
| Year | Property taxes | Tax assessment |
|---|---|---|
| 2024 | $1,142 +1% | $14,942 |
| 2023 | $1,131 | $14,942 +0.5% |
| 2022 | -- | $14,866 |
Find assessor info on the county website
Neighborhood: 39056
Nearby schools
GreatSchools rating
- 8/10Lovett Elementary SchoolGrades: 6Distance: 3.1 mi
- 5/10Sumner Hill Jr Hi SchoolGrades: 9Distance: 2.5 mi
- 10/10Clinton Jr Hi SchoolGrades: 7-8Distance: 2.2 mi
Schools provided by the listing agent
- Elementary: Clinton Park Elm
- Middle: Clinton
- High: Clinton
Source: MLS United. This data may not be complete. We recommend contacting the local school district to confirm school assignments for this home.
